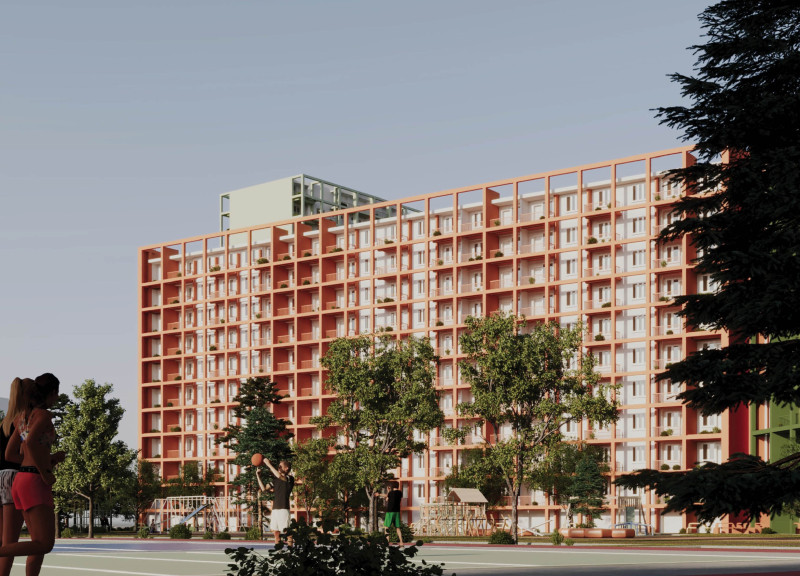5 key facts about this project
The architectural design emphasizes a modular system made up of stacked units that can be replaced or modified as needed. This system not only addresses the immediate needs of residents but also minimizes construction waste. Each module is thoughtfully crafted to fit within the context of the existing neighborhood layouts.
The project stands out for its commitment to environmental sustainability. Recycled concrete serves as a primary material, ensuring that the architectural solutions do not contribute further to landfill waste. The use of fiberglass insulation enhances the energy efficiency of the buildings. Additional materials include structural steel for connection points, mesh for coatings, and greenery integrated into balconies. This highlights a unique approach to urban planning, as the design promotes vertical gardens and urban farming features, encouraging local engagement and biodiversity.
Further distinguishing this project is its focus on public spaces. The inclusion of the Saltivka Market and Saltivka Park serves as a catalyst for community interaction. These spaces are designed for recreational activities, markets, and social gatherings, underscoring the project's commitment to fostering a cohesive community spirit.
The architectural design integrates green elements throughout the development, utilizing balconies for vertical gardens that enhance aesthetic appeal and contribute to environmental quality. These practices are part of a broader strategy aimed at rebuilding not just structures, but the social and environmental framework of the neighborhood.
For those seeking in-depth knowledge of this architectural project, a review of the architectural plans, sections, designs, and ideas will deepen the understanding of its approach and methods. Exploring these components will shed light on how the project addresses contemporary challenges in urban reconstruction and community development.


 Rezart Struga
Rezart Struga 























