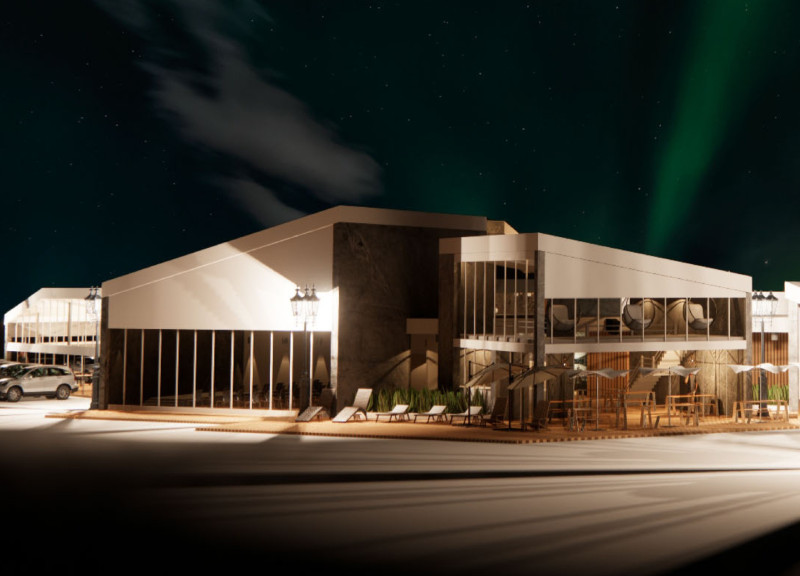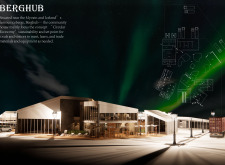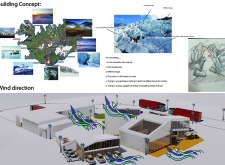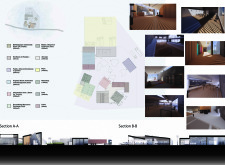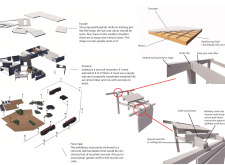5 key facts about this project
The Berghub project is situated in the Myvatn region of Iceland and serves as a community house designed to facilitate interactions among residents and visitors. Its architectural design emphasizes sustainability through the principles of the circular economy, featuring spaces for social gatherings, workshops, and resource exchanges. This building is intended as a multifunctional hub that supports local engagement and environmental stewardship.
The Berghub represents a thoughtful integration of architecture and nature, drawing inspiration from the unique landscape of Iceland, particularly its icebergs. The design reflects organic forms that mimic the natural environment, focusing on both aesthetic appeal and functionality. Each area within the building is tailored to meet various community needs while remaining adaptable for different activities, enhancing user experience and interaction.
Unique Design Approaches The architectural approach taken in the Berghub project prioritizes sustainability and contextual relevance. The use of irregular forms is a direct response to the shapes found in icebergs, establishing a strong connection with the landscape. The configuration of spaces is carefully planned to optimize natural light and ventilation while considering prevailing wind patterns, which helps maintain thermal comfort throughout the seasons.
Materials play a crucial role in the design, with a focus on sustainability. The project incorporates concrete for structural integrity, wood for warmth in communal spaces, and recycled materials to minimize waste. This mindful selection of resources not only fulfills functional requirements but also aligns with the project's ethos of leveraging local materials in sustainable ways.
Architectural Elements and Details The building consists of various spaces including community rooms, workshops, and areas for informal gatherings. Each space is designed to promote versatility and social interaction, reflecting the community's collaborative spirit. Architectural details such as sloped roofs and extensive glazing ensure that internal environments are well-lit and conducive to social activity. The use of reinforced steel ensures durability and structural safety, while the integration of greenhouses illustrates the project’s commitment to ecological practices.
For a more comprehensive understanding of the Berghub project, including its architectural plans and sections, interested readers are encouraged to explore the project's presentation further. Delve into the architectural designs and ideas that illustrate the innovative solutions employed throughout this community-focused project.


