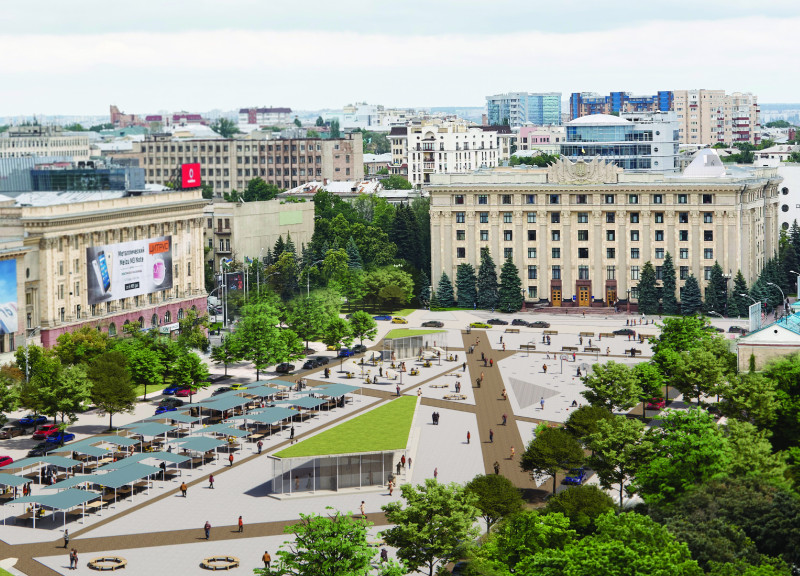5 key facts about this project
The Freedom Square design includes a variety of distinct zones and structures. Central to the project is the People’s House, which has been transformed into a community center, providing space for public programs and activities. Surrounding this core element are flexible spaces for markets, events, and recreational use. The incorporation of green areas enhances the aesthetic qualities of the square while offering ecological benefits. Key to the design are new movement pathways that connect various parts of the square, facilitating accessibility and flow.
The integration of sustainable materials, such as reused cobblestones and low-impact paving, highlights a commitment to environmental responsibility. Additionally, the use of glass and steel in structures such as an observation deck and pavilion promotes transparency and openness, reflecting democratic values in design.
Unique to this project is its emphasis on community involvement and adaptability. The architectural approach not only addresses immediate urban needs but also reflects a broader narrative of resilience and collective identity. This focus sets Freedom Square apart from typical urban designs, as it underscores the importance of historical continuity while fostering modern community interaction.
The design also features a spectrum of functional elements. Spaces are defined for markets, performances, and casual public gatherings, with each area designed to be flexible and responsive to different user requirements. The inclusion of mixed-use areas within the People’s House supports diverse activities, enhancing community engagement and interaction.
Understanding the intricate design elements, materials used, and community-focused approach of the Freedom Square project can offer valuable insights into contemporary urban architecture. For a comprehensive understanding, readers are encouraged to explore the architectural plans, sections, and overall design ideas further. By reviewing these elements, one can appreciate the thoughtfulness and intention behind this meaningful urban project.


 Maria Ramild Crammond
Maria Ramild Crammond 























