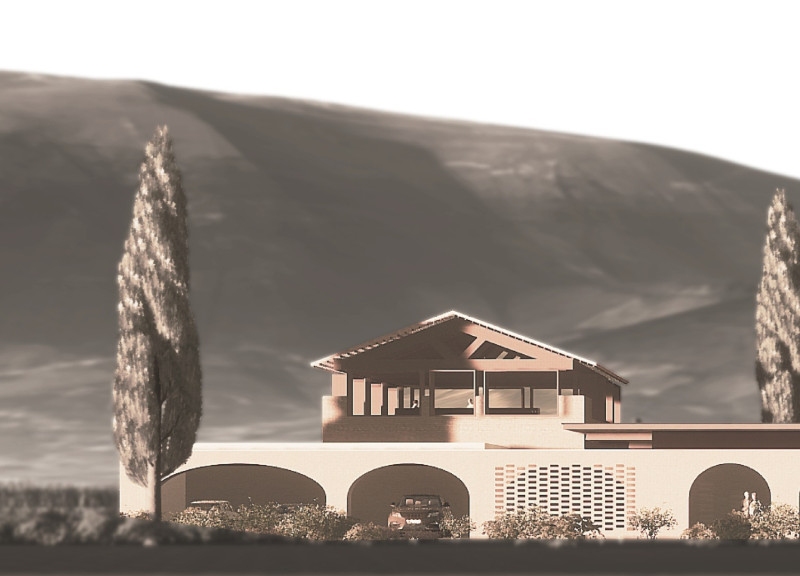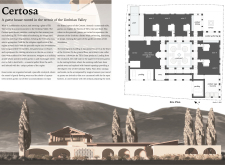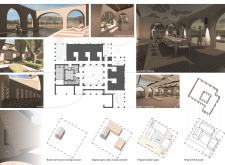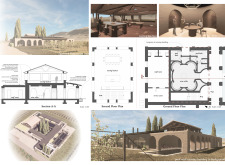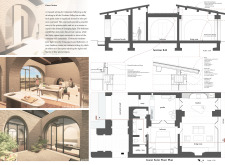5 key facts about this project
A primary characteristic of the project is its commitment to sustainability and respect for the local context. The existing structures on the site have been repurposed, effectively reducing waste and preserving historical significance. This approach not only aids in environmental conservation but also adds authenticity to the overall design.
Emphasis on Community Interaction
The layout of the building centers on a communal courtyard that encourages gatherings among guests and visitors. Architectural elements such as large dining areas and a tasting kitchen underscore this focus on community. The kitchen serves as a space where guests can engage with local culinary arts, thus fostering a sense of involvement and connection to the region. Additionally, the arrangement of guest suites results in a collective living experience, promoting socializing while maintaining individual privacy.
Sustainable Design Strategies
Sustainability plays a crucial role in the project’s design. The use of local materials—including clay bricks, reinforced concrete, wood, steel, and glass—ensures compatibility with the natural landscape while reducing transportation emissions associated with sourcing materials from distant locations. The incorporation of green roofs enhances insulation and promotes biodiversity, while rainwater harvesting systems support eco-friendly water management.
Each guest suite features private courtyards that contribute to thermal comfort and natural ventilation. These design decisions minimize energy consumption and enhance the overall livability of the spaces. The careful selection of materials, combined with innovative architectural strategies, reflects a commitment to environmental responsibility.
The Certosa project exemplifies an architecture that is both responsive to its surroundings and dedicated to enriching the visitor experience. For a more in-depth understanding of the design, including architectural plans, sections, and design ideation, explore the project presentation to uncover detailed insights into its underlying architectural principles.


