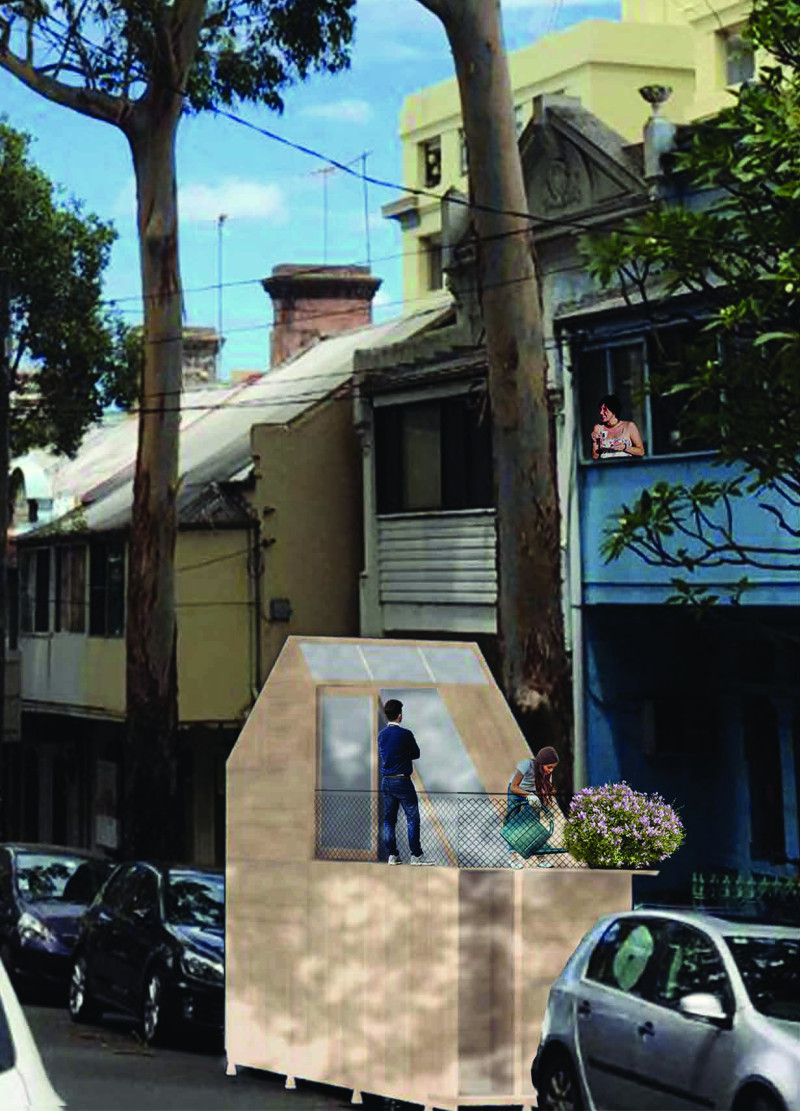5 key facts about this project
The CAR TO CRADLE project responds to the challenges of urban living, particularly as cities prepare for a future with fewer personal vehicles. Located in Sydney, the project aims to transform parking areas into functional residential spaces. It combines sustainability with community interaction, rethinking how urban environments can better support the people who live in them.
Modular Housing System
At its core, the design features a modular housing arrangement sized to fit standard parking spaces, specifically measuring 2.4 meters by 5.4 meters. This design allows for easy integration into crowded urban settings where land is often at a premium. The modular approach provides flexibility, enabling residents to customize their living spaces according to their needs and preferences as they evolve over time.
Structural Framework
The structure comprises 43 wooden panels that serve as the main components of each housing unit. The panels contain a hanging system that allows for simple assembly, making it easier for residents to participate in the construction. Notably, interior walls are removable, offering options for expanding or rearranging living areas by incorporating additional modules when necessary.
Outdoor Integration
Outdoor spaces are an important part of the design, featuring terraces and communal areas that promote social interaction. These spaces extend the living environment and encourage a sense of community among residents. By providing areas for gatherings and relaxation, the design enhances the quality of life and encourages engagement with the surrounding environment.
Material Utilization
The project emphasizes a commitment to sustainability by making use of repurposed resources, specifically plastic bottles and car tires. These materials play a vital role in the structural integrity and insulation of the housing units. This choice demonstrates a practical approach to waste, turning discarded items into valuable components for construction. As a result, the project not only addresses environmental concerns but also offers a fresh perspective on material use in housing design.
Natural light is maximized through carefully positioned openings, contributing to an inviting atmosphere throughout the units. The overall aesthetic is one of practicality combined with an engaging environment, creating spaces that are both functional and welcoming.


























