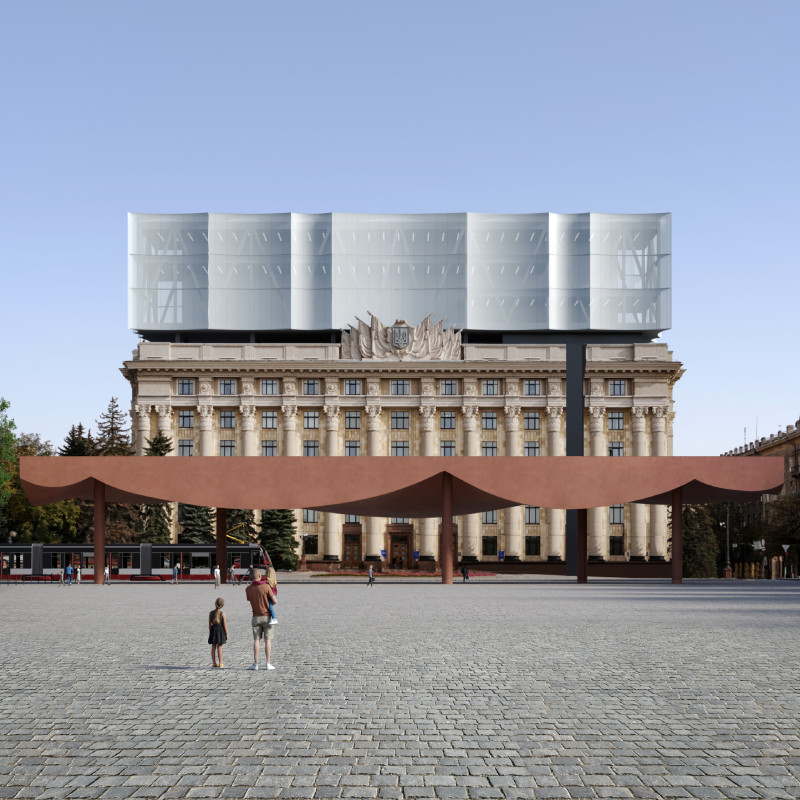5 key facts about this project
## Overview
The architectural design for Freedom Square is situated in Kharkiv, Ukraine, with the intent to redefine a previously car-centric area into an urban space that prioritizes pedestrian access and community engagement. This design aims to create a multifunctional environment that reflects both cultural heritage and modern needs, facilitating social interaction and promoting sustainability in the urban fabric.
## Spatial Strategy
The layout employs a circular configuration that emphasizes accessibility and encourages movement throughout the space. A central axis provides a coherent path for users, guiding them through various features, including the **Stairs of Freedom**, which serve both as a symbolic representation of the nation’s journey towards independence and a practical gathering area. Another key feature is the **Central Square Element**, which functions as an interactive fountain during the summer months, enhancing the communal experience and providing a focal point for activities. The **Canopy of Resilience** offers shelter and flexibility for community events, contributing to an engaging outdoor environment.
## Materiality and Historical Integration
Material selection is pivotal in communicating the project's themes of sustainability and cultural relevance. Standard concrete ensures structural durability, while repurposed **crushed bricks from destroyed buildings** symbolize resilience and the transformative power of recovery. The integration of **pigmented concrete** enhances visual diversity within the square. Glass features prominently in the new administrative building, promoting transparency and connecting the contemporary design with Kharkiv's historical context, particularly its Baroque heritage. This thoughtful interplay of materials and historical acknowledgment cultivates a space that not only reflects the past but also embraces a forward-looking vision.


 Glib Khmelnytskyi,
Glib Khmelnytskyi,  Dmytro Novikov
Dmytro Novikov 



















