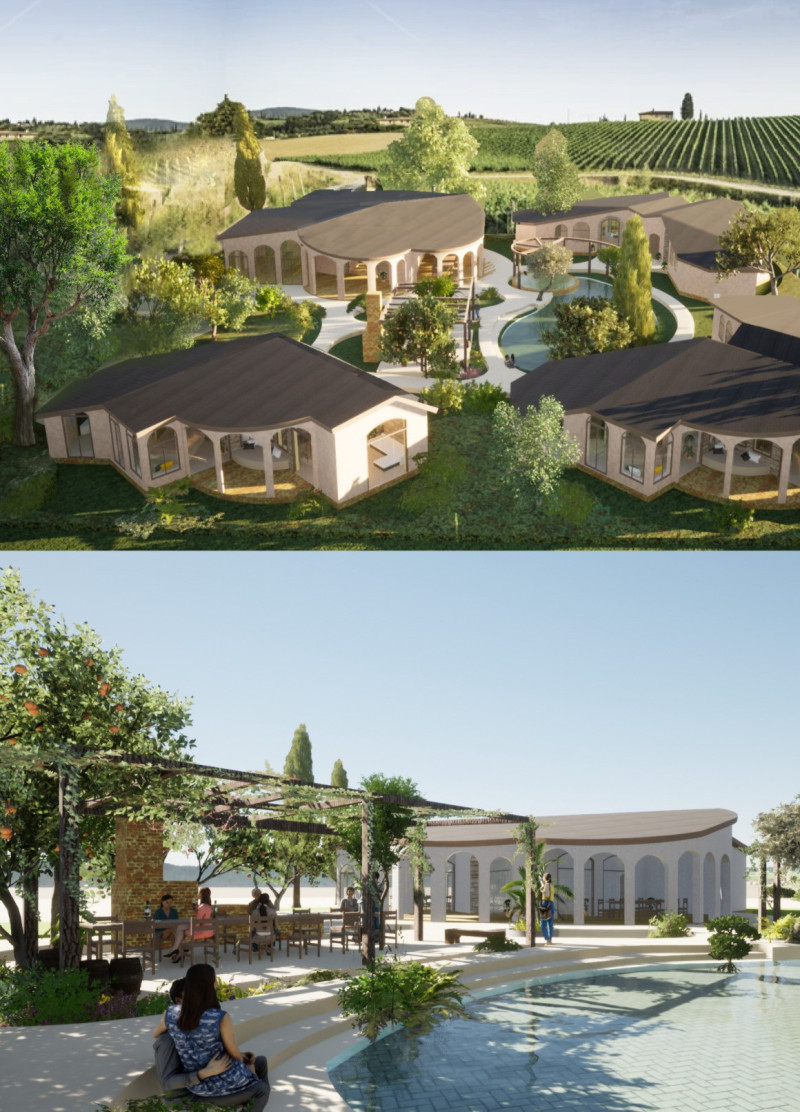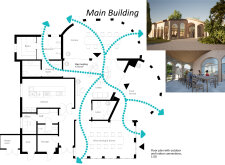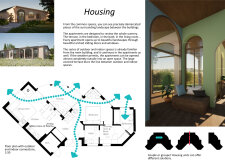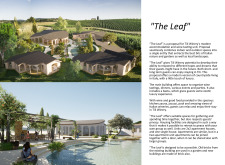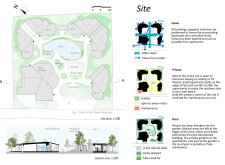5 key facts about this project
The design proposal known as "The Leaf" is intended for Tili Winery, located in the picturesque Italian countryside. The project combines modern living spaces with wine tasting facilities, creating a strong connection between the built environment and the surrounding nature. The overall concept focuses on blending indoor and outdoor areas to enhance the experience of visitors.
Design Layout
The layout of "The Leaf" features a range of functional spaces, including waste rooms, bastus, bathrooms, terraces, main building areas, dressing rooms, kitchens, offices, lobbies, toilets, storage facilities, and designated wine tasting and dining areas. This variety fosters efficient movement within the building and encourages interaction with the natural landscape. Apartments are arranged to provide optimal views while also ensuring privacy for guests.
Spatial Connectivity
The design promotes social interaction while also allowing for moments of solitude. Arched sliding doors create a link between the apartments and expansive outdoor terraces, making it easy for living spaces to extend into the landscape. These terraces act as transitional areas, blurring the lines between indoor and outdoor environments. The large covered terrace, in particular, invites natural light and views, enhancing the sense of spaciousness.
Material Sustainability
Sustainability is a key focus of the project, with a commitment to reusing materials. Old bricks from the existing building have been repurposed in the garden, fostering a connection to the site’s history. The new structures will also incorporate brick, ensuring a unified look throughout the development. This method not only honors the original building but also supports environmentally friendly design practices.
Engagement with Landscape
The overall design enhances the visitor experience by creating a strong relationship between the architecture and the landscape. By carefully positioning the buildings, the design maximizes views while maintaining privacy for guests. The flexible accommodations cater to both small gatherings and larger groups, reflecting the changing needs of the hospitality industry.
Outdoor areas are thoughtfully planned to integrate with the surrounding greenery. They provide spaces for relaxation and socializing, allowing guests to enjoy the tranquility of the landscape.


