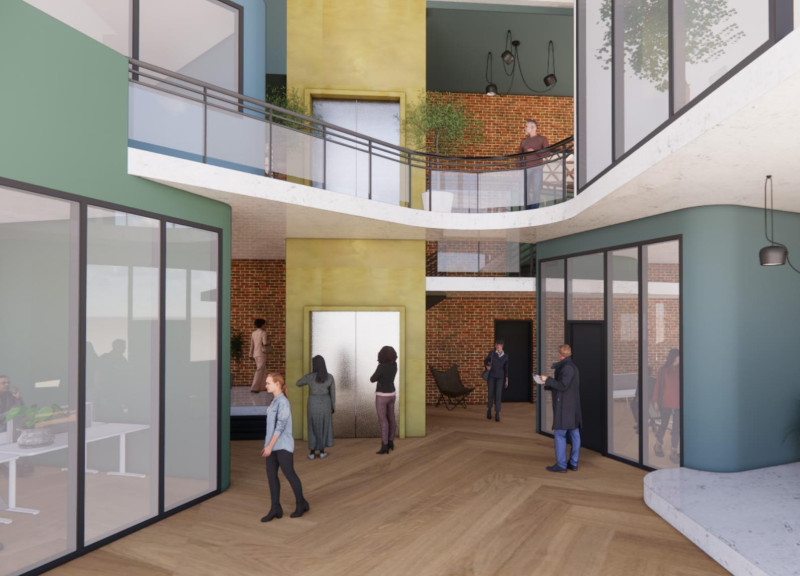5 key facts about this project
Unique Approach to Workplace Design
One key feature that distinguishes EVOLVE/ADAPT from conventional office designs is the integration of diverse work environments tailored to various tasks. The layout includes open co-working areas, private spaces, and informal meeting points. This zoning allows users to select their preferred settings throughout the day, fostering both productivity and collaboration.
The project's attention to mental well-being is evident in its design. Dedicated areas for relaxation, social interaction, and quiet focus address the need for balance in today’s work life. The use of natural light, through extensive glass installations, enhances interior environments, promoting a healthy atmosphere. The design emphasizes inclusivity, with gender-neutral restrooms and adaptable spaces for community engagement.
Materiality and Sustainability
The selection of materials contributes to the project's identity and functionality. Exposed brick pays homage to the historical context of the warehouse district, while reclaimed wood offers warmth and tactile interest. Concrete provides structural integrity, and metal details introduce a contemporary aesthetic. These choices reflect a sustainable approach, aligning with current trends in architectural design focused on environmental responsibility.
In summary, the architectural design of EVOLVE/ADAPT invites exploration of innovative workplace functionality. The project exemplifies a modern understanding of work-life balance, integrating community-centric spaces and diverse environments for productivity. To gain deeper insights into the architectural plans, sections, and thoughtful design ideas, readers are encouraged to explore the project presentation further.


























