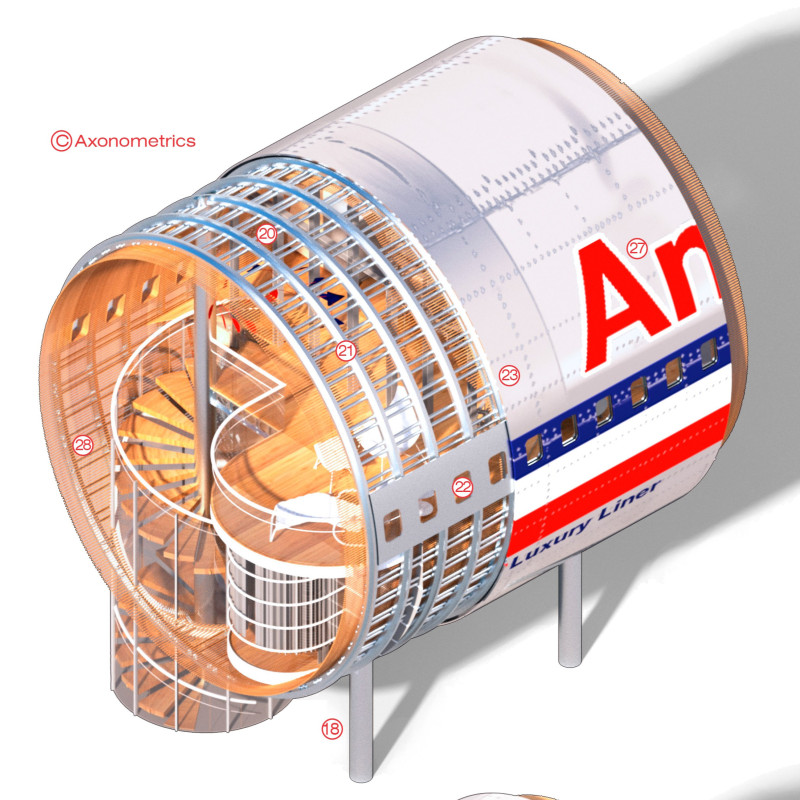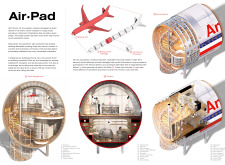5 key facts about this project
The fundamental essence of the Air•Pad project lies in its dual function. First, it serves as a solution to the increasing housing crisis faced by many communities, particularly during and after the COVID-19 pandemic. These living pods offer a practical response to the need for flexible and affordable housing options. Second, the project embodies a commitment to sustainability by giving new life to materials that would otherwise contribute to waste. By utilizing the high-strength aluminum skin of the aircraft, the design marries functionality with environmental consciousness, promoting a more sustainable future in architecture.
As the design unfolds, various components come together to form a coherent architectural narrative. Each Air-Pad is characterized by its efficient use of space, ensuring that every square foot serves a purpose. Key features include meticulously designed modular interiors that offer distinct areas for living, working, and relaxing. This thoughtful approach to spatial organization not only enhances utility but also fosters a sense of community among residents. Natural light is a crucial element in the design; the incorporation of glass slats invites sunlight into the interiors, creating warm and inviting living spaces that reduce the reliance on artificial lighting.
The use of materials reflects a careful consideration of both aesthetic and functional attributes. The aluminum fuselage provides not only structural integrity but also an industrial elegance that is both modern and timeless. Plywood and wood finishes add warmth and texture, enhancing the overall livability of the Air-Pads. Stainless steel elements offer durability and modernity, particularly in the kitchenette areas, which are essential for comfortable living.
One of the standout design approaches of the Air•Pad project lies in its modular and adaptable configuration. The project allows for scalability, enabling developers to adjust the number of pods based on specific community needs. This approach aligns with the growing trend towards micro-living, where flexibility and efficiency are paramount. By focusing on modular design, each unit can be tailored to cater to a variety of lifestyles and living arrangements, from single occupants to small families.
Beyond the immediate architectural features, the project is uniquely situated in the Arizona desert, an area known for its airplane graveyards. This geographical context not only informs the material sourcing but also enhances the narrative of the structure's origins. The Air•Pad project embodies a reconciliation with the past, breathing new life into materials that are rich with history and stories.
In its entirety, the Air•Pad project stands as a compelling example of how architecture can respond to contemporary challenges through innovative design and sustainable practices. The integration of reclaimed materials, thoughtful planning, and a clear focus on community engagement positions this project as a model for future architectural endeavors. Readers interested in understanding the full scope of the Air•Pad project are encouraged to explore the architectural plans, sections, and designs, delving into the unique ideas that make this initiative a notable exploration of modern living.























