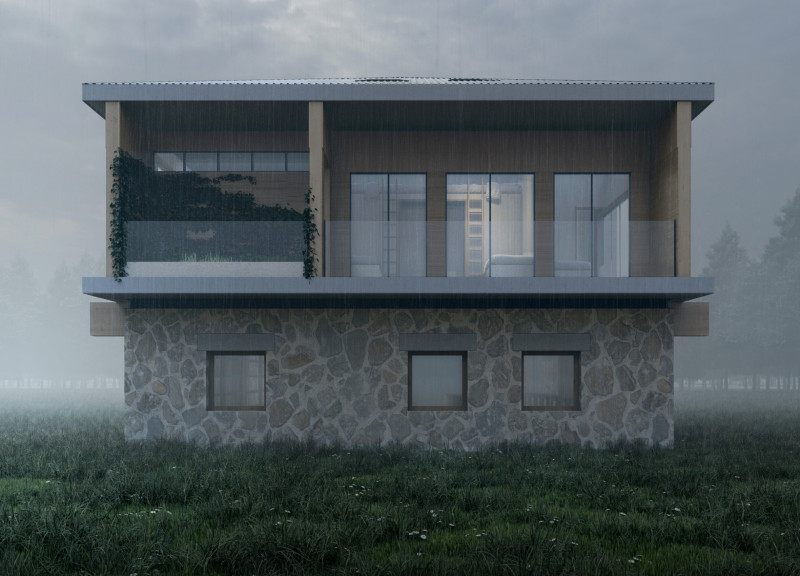5 key facts about this project
The Teamakers Guest House for the Ozolini Teamakers stands out with its focus on sustainability and respect for local history. Located in a setting rich with cultural significance, the building repurposes materials from an existing barn. The design creates a space that supports both communal activities and private living, reflecting the needs of those involved in tea production and education.
Architecture Concept
The design incorporates materials sourced on-site, particularly wood and stone from the original barn. The exterior features wood planks arranged vertically, showcasing their inner surfaces while contrasting with the weathered look of the outer layers. This choice highlights the connection between the new structure and the site’s past. The overall look of the building encourages a sense of continuity with local traditions.
Interior Organization
The guest house is planned over two levels, with the ground floor dedicated to the functional aspects of tea drying and packaging. This level also includes storage and display spaces. The upper floor is reserved for living areas, featuring bedrooms and a kitchen along with flexible spaces for communal use. This clear division supports both social interaction and private moments, making the building suitable for a variety of activities.
Materiality and Functionality
Inside, the design continues to make use of the salvaged wood. Strips of these planks line the walls and ceilings, guiding natural light from well-placed skylights into the interior spaces. This approach improves the atmosphere, creating a welcoming environment where people can learn and engage. Additionally, cork flooring in the upper level contributes to comfort and durability, aligning with the sustainable theme of the project.
Design Detail
A noteworthy element is the spiral staircase that connects the two levels. It serves as an important pathway while also being visually interesting. This design choice enhances movement throughout the guest house. It ties together the living and working areas, reinforcing the building's purpose and the experience of those who use the space.



























