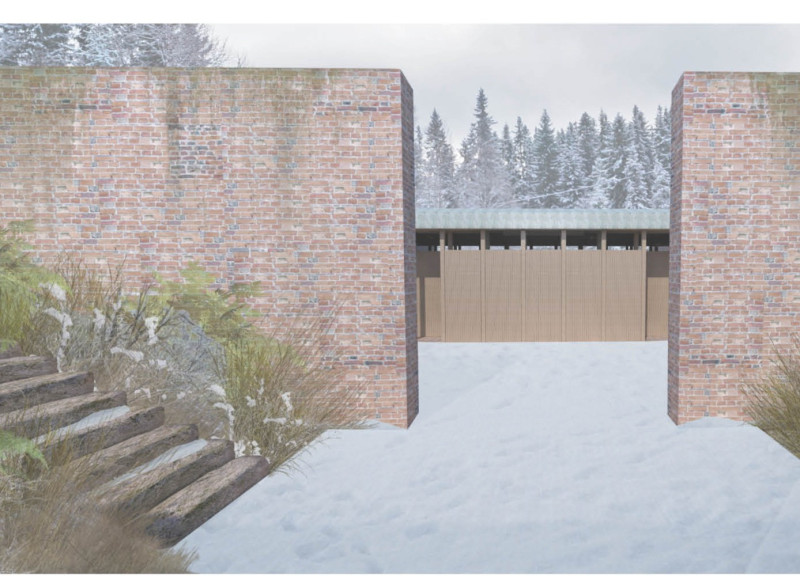5 key facts about this project
A significant aspect of this project is its layout, which features a series of interconnected pavilions. These pavilions house various functions, including communal areas, guest accommodations, and private living spaces. The main kitchen and dining area serve as the heart of the design, facilitating gatherings and shared meals that bring the community together. Adjacent to this space, the host's house provides a cozy retreat for the primary residents, ensuring comfort and intimacy while remaining accessible to guests. The guest bedrooms, organized in clusters, encourage a sense of camaraderie while ensuring personal privacy.
One of the unique design approaches taken in this project is the incorporation of a repurposed barn, which enhances the site’s historical narrative. Utilizing existing structures emphasizes sustainability through adaptive reuse, lowering the ecological footprint of the development. This barn not only serves functional needs but also acts as a distinctive design element that ties past and present together within the architectural space.
Materiality plays a crucial role in this design, with a deliberate choice of elements that reflect the local environment. The use of brick as a foundational material provides durability, while wooden structures and cladding create a warm, inviting aesthetic. The soft tones of copper roofing age gracefully, contributing character to the overall design, while expansive glass panels invite an abundance of natural light and create seamless transitions between indoor and outdoor spaces. These material choices are not merely aesthetic; they also enhance energy efficiency and sustainability, reflecting a modern architectural sensibility.
The design deliberately engages with the surrounding landscape, creating a dialogue between the architecture and its natural context. The pathways meander through the site, inviting exploration and leisurely walks while maintaining a gentle integration with the terrain. This thoughtful maneuvering minimizes disruption to the ecological systems present, allowing the area’s natural beauty to shine through the architectural intervention.
A salient component of the project is its focus on well-being, manifesting in spaces designed for solitude and communal enjoyment. The inclusion of silence chambers offers quiet retreats for reflection and meditation, illustrating a contemporary understanding of mental health needs in architectural design. Additionally, multifunctional areas, such as the main event hall, highlight the intention to create vibrant spaces for gatherings, fostering a sense of community and shared experience.
The architectural approach within this project encapsulates a modern ethos that harmonizes living spaces with the environment. Emphasis on local materials, sustainable practices, and the preservation of existing structures reflects a commitment to thoughtful architecture that respects its geographical context.
For those interested in delving deeper into the architectural plans, sections, and designs of this project, an exploration of its presentation will provide comprehensive insights into its innovative ideas and unique features. Engaging with these various elements will enhance understanding of the project’s approach to contemporary architecture, emphasizing the significance of place and community in design.


























