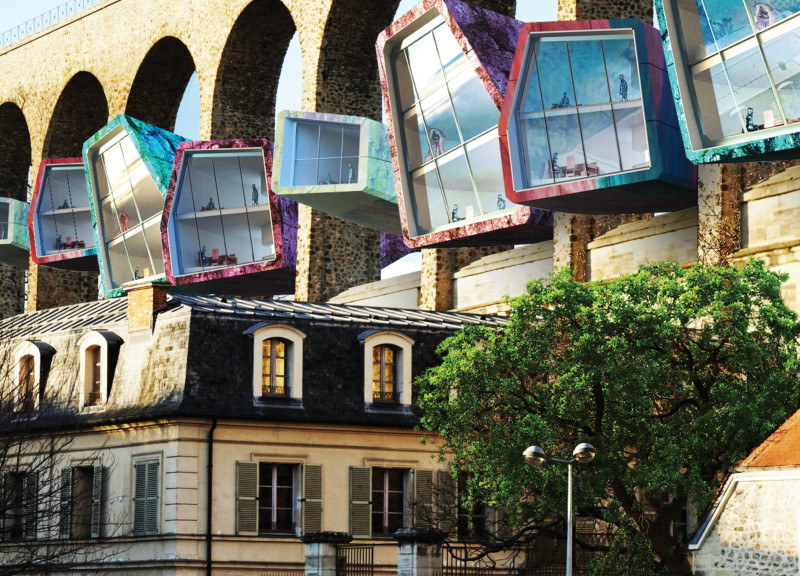5 key facts about this project
The Aqueduc Habitation project in Cachan, France, represents a thoughtful integration of affordable housing within a historically significant structure, the Roman aqueduct. The design aims to address the pressing need for housing while preserving an important aspect of urban heritage. The project consists of 567 residential units, realized through a careful examination of the aqueduct and its surroundings, allowing residents to experience the unique relationship between past and present.
Innovative Structural Integration This project stands out for its unique approach to utilizing existing infrastructure. By repurposing the aqueduct as a basis for residential units, the design minimizes the need for new land development while maximizing vertical space. The housing modules are prefabricated, allowing for efficient assembly and reduced on-site construction time. The choice of materials, including high-reflective glass, steel framing, and repurposed concrete from the aqueduct itself, highlights a commitment to sustainability and historical continuity. The design also employs hydro-dipped paint on the exterior, promoting aesthetic harmony with the natural surroundings.
Community-Centric Design The layout of Aqueduc Habitation prioritizes community interaction while maintaining individual privacy. Elevated walkways connect the various living units, facilitating movement within the development and encouraging social engagement among residents. The strategic positioning of studio and one-bedroom apartments ensures that each unit benefits from natural light and views of both the aqueduct and the surrounding landscape. This consideration for spatial organization enhances the overall livability of the project, fostering a sense of community in an urban context.
To gain deeper insights into the design's architectural plans, sections, and overall architectural concepts, readers are encouraged to explore the detailed presentation of the Aqueduc Habitation project. The examination of these architectural elements will provide a comprehensive understanding of how the design addresses both contemporary housing needs and the preservation of historical significance.


























