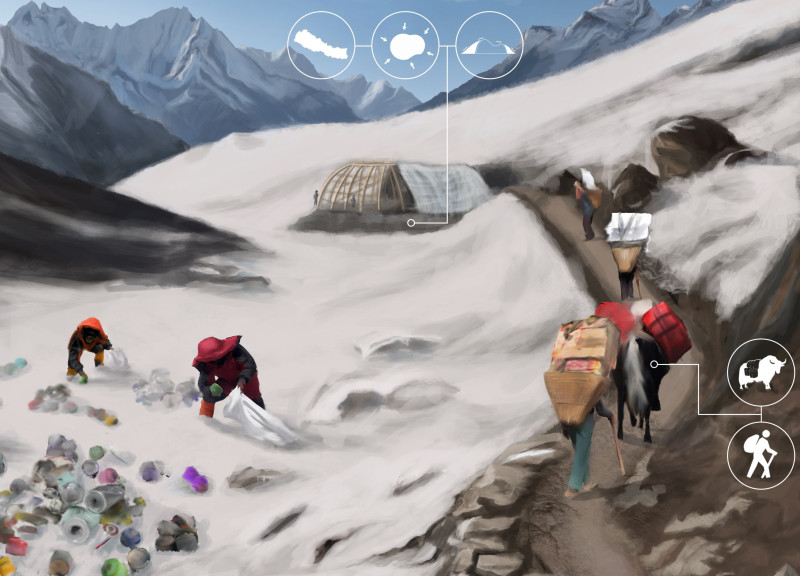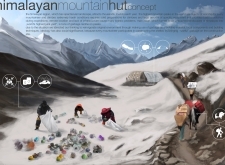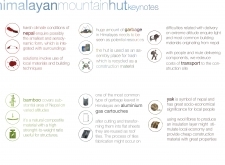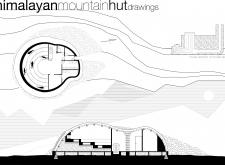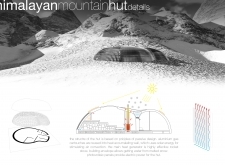5 key facts about this project
At its core, the hut serves multiple functions: it is a place for rest and recovery for climbers, a community hub for sharing experiences, and an exemplar of sustainable architectural practices. The design encourages interaction among occupants, fostering a sense of camaraderie among those who frequent such remote environments. The layout is specifically curated to ensure that the space is both user-friendly and efficient, catering to the typical needs of high-altitude adventurers.
The structure itself features a streamlined, dome-like form that is specifically engineered to withstand severe weather conditions. This aerodynamic shape minimizes wind resistance, ensuring stability in heavy snowfall and high winds, common characteristics of Himalayan weather. The design draws inspiration from traditional building practices found in the region, incorporating local architectural motifs while adopting modern techniques.
Key details of the project reflect an innovative approach to material selection and energy efficiency. A range of materials is utilized in the construction, most notably repurposed aluminium gas cartouches that can be transformed into flat sheets for roofing tiles. This not only addresses local waste management issues but also contributes to the aesthetic of the hut, giving it a unique character. Bamboo is also employed as a primary structural element, taking advantage of its high strength-to-weight ratio, which is essential for high-altitude construction. Additionally, yak wool is used for insulation, leveraging local resources to enhance the thermal performance of the building.
A notable aspect of the design is its incorporation of passive solar strategies. The hut’s orientation and the materials used allow it to generate and retain heat from the sun, thereby reducing the necessity for additional heating sources. The inclusion of a central rocket stove serves as an efficient means of cooking and heating, while the utilitarian layout ensures that the entire space functions well for its intended purpose. The design also utilizes a water heating system that collects and repurposes melting snow, which is essential for hydration and cooking.
What makes the Himalayan Mountain Hut project particularly intriguing is its community-driven approach. The design encourages climbers to be involved in the construction process, promoting a sense of ownership and responsibility toward environmental sustainability. By incorporating local practices and local trades, the hut reinforces community ties and fosters an understanding of the natural challenges faced in such remote areas.
The architectural ideas behind this project seamlessly connect with broader environmental concerns, making it a sustainable model for future developments in similar regions. The emphasis on recycling materials and utilizing local resources not only enhances the hut’s ecological footprint but also serves as an educational tool for visitors who might consider the long-term impacts of their presence in these pristine environments.
Readers looking for deeper insights into the design aspects and structural intricacies are encouraged to explore the project presentation further. Detailed architectural plans, sections, and a comprehensive overview of the architectural designs showcase the thoughtful consideration that has gone into every element of this project. Delving further will illuminate the innovative approaches taken to navigate the complex interrelation between architecture and the rugged beauty of the Himalayas.


