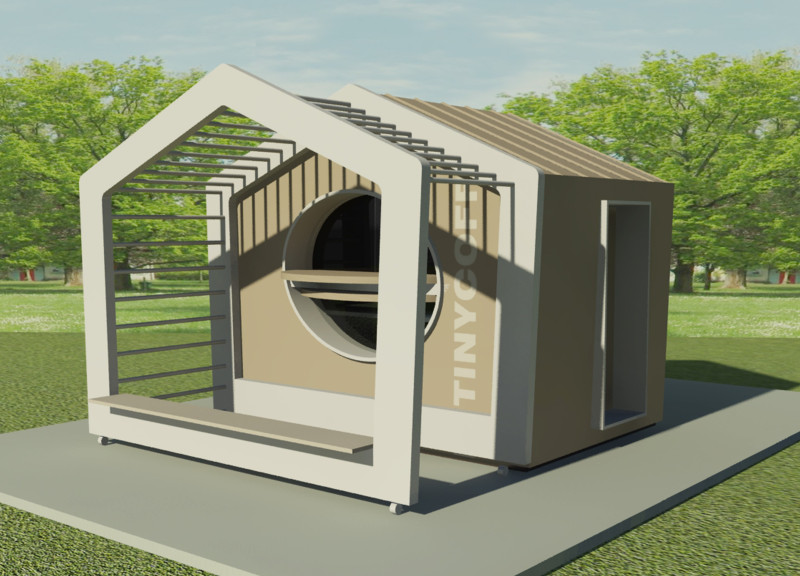5 key facts about this project
At its core, the Tiny Coffee House represents a blend of simplicity and functionality. The design incorporates a mobile coffee kiosk that can be easily transported to various locations, catering to the dynamic nature of urban life. By reducing dimensions, the architecture maintains effectiveness without sacrificing user experience, revealing a thoughtful consideration of both aesthetic and practical aspects. The choice of a minimalist rectangular form, complemented by a sloping roof, enhances the structure's efficiency, allowing it to occupy limited ground space while accommodating essential functions.
One of the key features of the Tiny Coffee House is its formal versatility. The removable metal canopy serves as both a protective element and an attractive visual frame. This dynamic aspect of the design allows the kiosk to adapt to its environment, proving useful in different settings such as parks, streets, or public squares. The ability to slide on wheels makes the canopy not only a structural component but also a transformative element that alters the spatial experience offered by the coffee house throughout the day.
Furthermore, the front opening features two tilting doors inspired by the shape of a coffee bean. This creative design approach not only enhances security when closed but also invites patrons in when opened, fostering a connection with the surrounding area. The coffee house's entrance serves as a transitional space, welcoming visitors while maintaining a sense of safety and enclosure.
Inside, the architectural layout has been meticulously planned to maximize functionality. Wooden partitions act as both dividers and shelves, offering effective storage solutions for supplies and enhancing the warm atmosphere of the space. The interior design reflects a commitment to creating an engaging work environment for baristas while encouraging a pleasant experience for customers. The carefully designed service area allows for efficient coffee preparation and serving, solidifying the Tiny Coffee House's role as more than just a structure – it is a social hub fostering community interactions.
The selection of materials plays a crucial role in the overall design of the Tiny Coffee House. The lightweight metal canopy provides structural resilience while maintaining a visually appealing profile. Glazed windows offer a glimpse into the space, promoting transparency and interaction between the storefront and the street. The use of durable coatings ensures that the materials can withstand various weather conditions, making the coffee house a viable option for outdoor settings.
Unique design approaches mark this project as a noteworthy exploration in modular architecture. The adaptable nature of the Tiny Coffee House underscores a shift toward creating spaces that respond to user needs and environmental contexts. This flexibility not only benefits coffee enthusiasts but also encourages a sense of community engagement wherever the structure is placed.
By embracing mobility as a central theme, the Tiny Coffee House reflects contemporary trends in urban design that prioritize interaction, accessibility, and sustainability. It elevates the ordinary experience of obtaining a coffee into an architectural event, reinforcing the idea that even a small structure can play a pivotal role in the social fabric of a city.
For more detailed insights into the Tiny Coffee House, including architectural plans, sections, and design ideas, it is encouraged to explore the project presentation further. This analysis highlights the thoughtful integration of architectural elements that create a cohesive and engaging user experience, exemplifying how smart design can enhance everyday life.

























