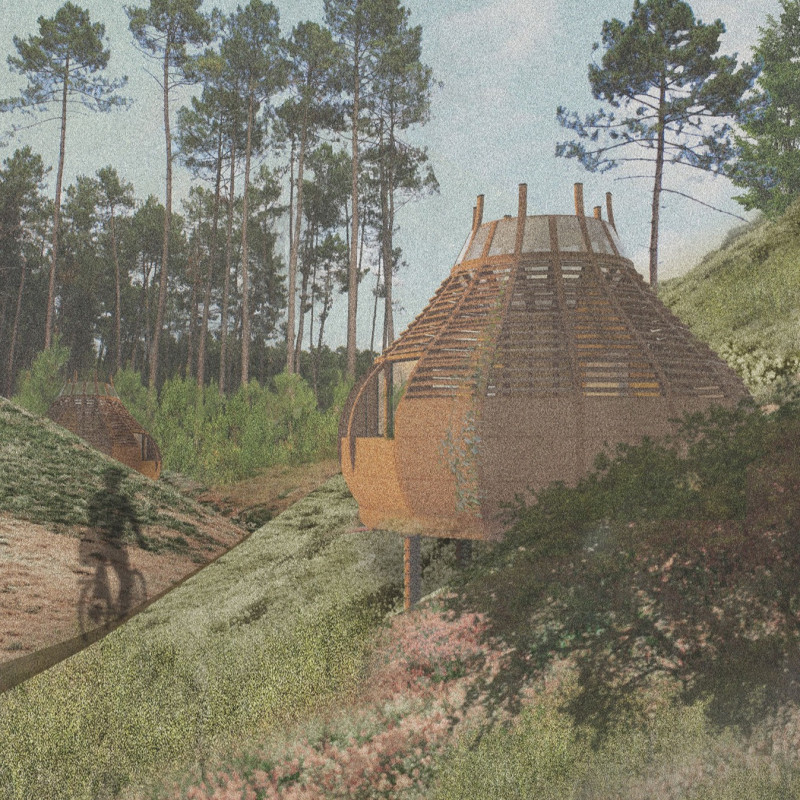5 key facts about this project
"BLOOM" is designed as a series of interconnected living capsules, each mimicking the form of a flower. This approach not only contributes to a cohesive aesthetic but also enhances the spatial efficiency of the structures. The design invites inhabitants to experience a profound connection with the natural world, emphasizing cultivation and coexistence within their environment. Intended primarily as a residential space, the project reflects a contemporary understanding of lifestyle that values simplicity, well-being, and ecological awareness.
The project highlights key elements that define its architectural identity. The exterior showcases an elegant use of round forms, which enhance both the visual and physical intersection of the structures with the landscape. These forms are supported by a thoughtful combination of materials that are locally sourced and sustainable. Eucalyptus globulus is utilized for flooring and surface cladding, providing durability while reinforcing local industry. The incorporation of cork oak plywood for removable panels enhances flexibility in the design, allowing for adjustments based on user needs or seasonal changes. Laminated green oak provides structural integrity, establishing a robust framework that aligns with the project's overarching commitment to sustainability.
One of the most notable aspects of "BLOOM" is its innovative construction techniques. The architecture employs a system of removable panels, which not only allows for easy maintenance and adaptability but also fosters an engaging interaction between the occupants and the elements. The design maximizes natural light and airflow, creating a comfortable indoor climate that reduces the need for artificial heating or cooling. This sensitivity to environmental context distinguishes the project as a forward-thinking example of contemporary architecture.
Internally, the layout promotes functionality while ensuring comfort. The habitats include semi-outdoor spaces that blur the lines between inside and outside, facilitating an immersive experience of the natural surroundings. Inclusive of essential amenities, the interiors address practical needs while maintaining an understated elegance. Eco-friendly features, such as dry toilets and low-water-use showers, reflect a commitment to minimizing environmental impact, enhancing the overall living experience.
The integration of the project into the site is deliberate and respectful. Careful consideration is given to the topography and vegetation, ensuring that the buildings nestle into the landscape rather than imposing upon it. Pathways wind through the property, encouraging exploration and interaction with nature. This thoughtful planning optimally utilizes natural light and encourages occupants to foster a deeper relationship with their environment.
Various unique design approaches are evident throughout "BLOOM," notably in how it promotes sustainable practices without sacrificing aesthetic appeal. The architecture presents a model for living that moves away from traditional constructs and integrates ecological consciousness into everyday life. The emphasis on natural materials, innovative flexibility, and inclusive design are all testament to a holistic understanding of modern architecture.
For a deeper insight into this engaging project, readers are encouraged to explore the architectural designs and examine architectural plans and architectural sections that detail the innovative features and overall vision that "BLOOM" represents. This exploration will illustrate not only what the project achieves in terms of design but also the rich dialogue between architecture and nature it fosters. Discover the essence of "BLOOM" as an architectural case study that reflects our evolving relationship with the environment.


























