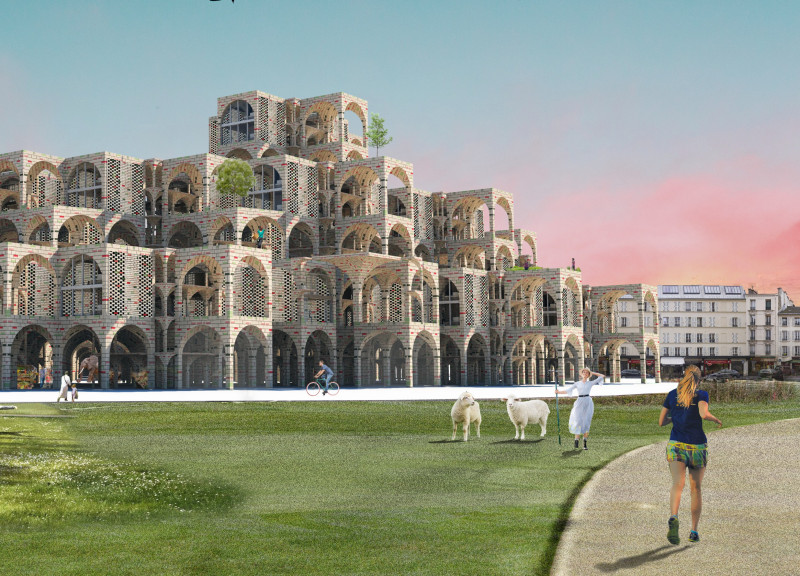5 key facts about this project
The primary function of this project is to provide affordable living spaces for a diverse population. It incorporates a series of modular units, allowing for a customizable living experience that meets the individual needs of residents. Common areas are intentionally designed to encourage social interaction, with shared spaces that facilitate community engagement and collaboration among inhabitants.
The use of innovative materials plays a significant role in the overall concept. Notably, the project utilizes reinforced LEGO bricks, which enhance modular construction capabilities and reduce costs. This approach engages residents in the construction process, fostering a sense of ownership. Other materials, such as biowaste composites for insulation and green roofs, contribute to the project's sustainability objectives by promoting energy efficiency and biodiversity.
The architectural design prioritizes nature through the incorporation of green spaces, further blurring the lines between urban living and environmental stewardship. The structures are allocated spaces for communal gardens and urban agriculture, aligning with modern principles of self-sufficiency and ecological responsibility.
Unique Design Approaches
The project's modular design stands out in its adaptability, allowing facilities to be rearranged as community needs evolve. This flexibility is critical in urban environments where demographics can shift rapidly. Another unique feature is the integration of cultural relevance in its architectural identity, drawing from the ideals of the French Revolution to establish a narrative that resonates with the local population.
The structural arches serve not only an aesthetic purpose but also symbolize strength and connectivity, reflecting the ideals of liberty and unity. These design elements create an inviting atmosphere, enhancing the environment for social interaction and community collaboration.
Community Engagement and Sustainability
Central to the project's success is its emphasis on community engagement. Shared amenities, such as marketplaces and workshop spaces, are embedded within the design, promoting economic opportunities and collaborative activities among residents. This approach fosters a culture of cooperation and inclusivity, addressing the needs of various demographic groups residing in urban Paris.
Sustainability practices are also at the core of the design philosophy. The utilization of eco-friendly construction materials aims to minimize the environmental footprint, while elements like green roofs and communal gardens encourage biodiversity and promote sustainable living practices.
"Les Arches de l'Humanité" presents a cohesive architectural vision that aligns with 21st-century urban challenges. For further insights into the architectural plans, sections, designs, and ideas that define this project, readers are encouraged to explore the comprehensive presentation available.


























