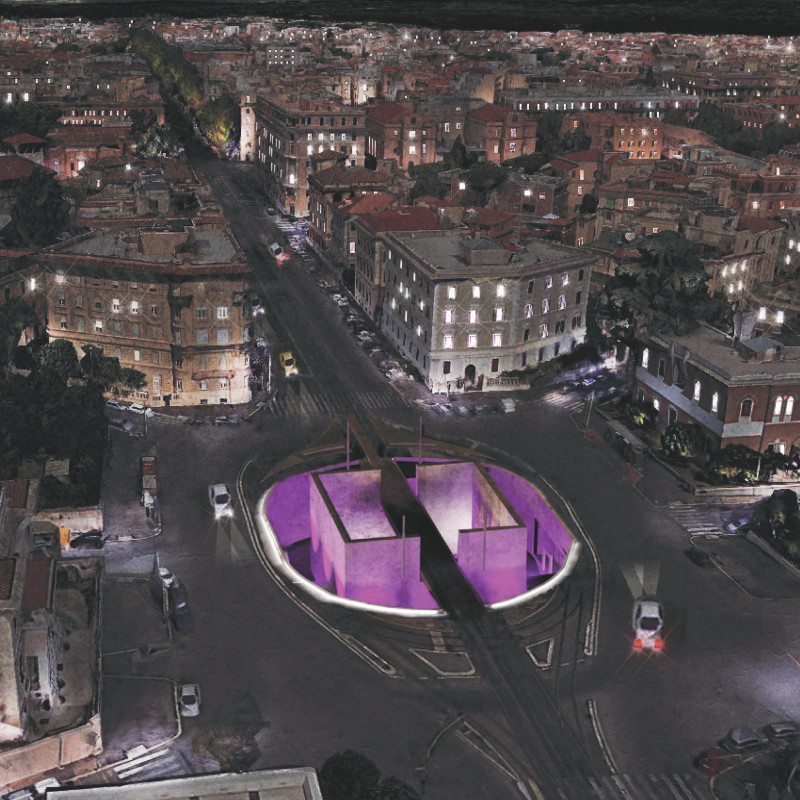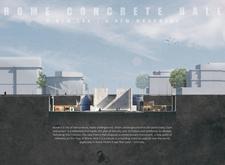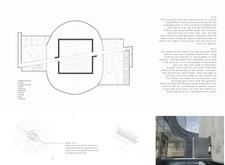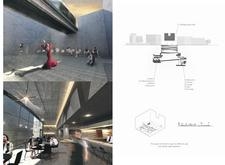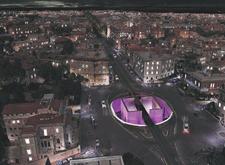5 key facts about this project
At its core, the Rome Concrete Hall represents a harmonious blend of past and present. The structure is not just a building; it is a community hub designed to facilitate various activities, including performances, exhibitions, and social gatherings. This adaptability is essential for catering to the diverse needs of the public, making it a pivotal addition to the city’s architectural landscape.
The hallmark of this project is the extensive use of reinforced concrete, a material that has historical roots in Roman architecture. By employing concrete, the design provides both structural integrity and a palpable sense of permanence. The choice of material extends beyond functionality; it resonates with the identity of Roman architecture while paving the way for modern interpretations. Accompanying the concrete are glass facades that invite natural light into the space, creating a dynamic interplay between the interior and exterior environments. This visibility not only enhances the aesthetic appeal but also deepens the sense of connection with the surrounding urban atmosphere.
The spatial organization of the Rome Concrete Hall is meticulously considered. The project features a central multipurpose hall that serves as the focal point for public events and performances. Adjacent to it are gallery spaces and a conference room, designed for exhibitions and intellectual engagements. These areas are complemented by public amenities such as a café and lounge, creating an inviting environment that encourages lingering and social interaction. The layout is designed to accommodate a variety of activities, demonstrating a flexible approach to space utilization.
What makes the Rome Concrete Hall particularly unique is its ability to foster a sense of community through its design. The building’s entry sequence, which begins at ground level and leads visitors into a welcoming excavation, invites exploration and discovery. This design choice reflects a thoughtful response to the historical significance of the site while enhancing user experience. Furthermore, the hall’s connection to tram lines and pedestrian pathways integrates the project seamlessly into the existing urban network, enhancing accessibility and promoting foot traffic.
The attention to detail in the lighting design within the hall is another noteworthy aspect. Careful consideration is given to how light interacts with different materials and spaces, creating an ambiente that evolves throughout the day. This aspect not only serves aesthetic purposes but also influences the functionality of the space by enhancing visibility and creating a welcoming atmosphere for all visitors.
Sustainability is also a subtle yet integral part of this architectural project. The design incorporates eco-friendly practices in its construction and materials, illustrating a commitment to creating a responsible and forward-thinking building. The emphasis on energy-efficient systems and sustainable materials aligns the Rome Concrete Hall with contemporary architectural trends that prioritize environmental consciousness.
The Rome Concrete Hall is a compelling example of how architecture can play a significant role in urban rejuvenation, enriching the cultural landscape and fostering community interaction. Its thoughtful design and innovative use of materials create a space that serves multiple functions while honoring the historical context of its location. For those interested in architectural plans, architectural sections, architectural designs, and architectural ideas related to this project, exploring the full presentation will provide deeper insights into its design strategies and exceptional features.


