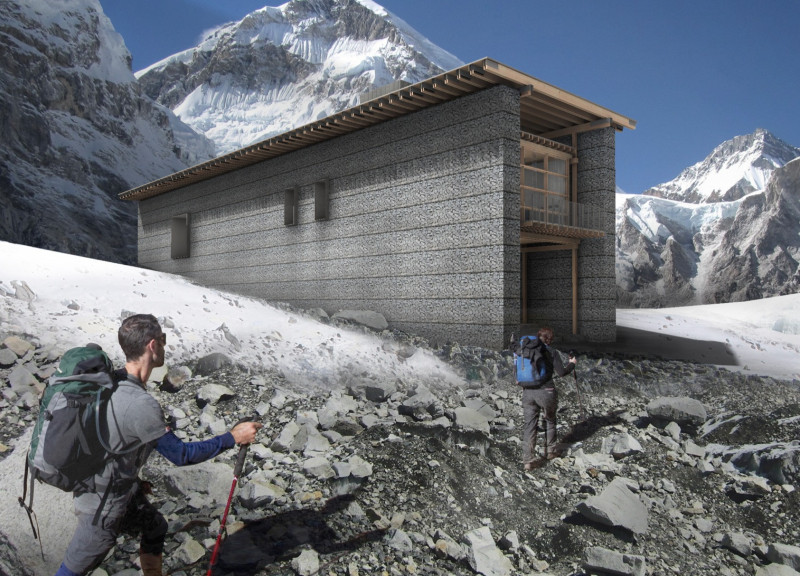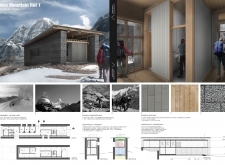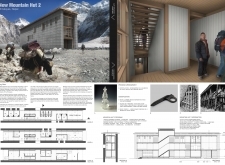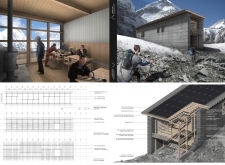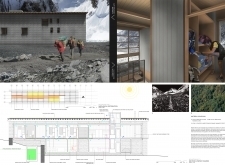5 key facts about this project
Each hut is designed as a functional shelter that offers necessary amenities, ensuring comfort and safety in an isolated setting. The architecture expresses a deep respect for the local environment by utilizing locally sourced materials, which not only reduces the carbon footprint associated with transportation but also resonates with traditional building methods prevalent in the Himalayan region. The use of local stone and timber forms the backbone of the construction, contributing to the durability and stability of the huts against the harsh climatic conditions typical of high-altitude locations.
The first hut, Mountain Hut 1, emphasizes communal living by featuring a spacious dining area that encourages social interaction among its occupants. This design choice recognizes the human need for connection, especially in remote areas where isolation can be prevalent. The interior layout is carefully planned to include sleeping quarters as well as a kitchen and bathroom, ensuring that all essential functions are accommodated within a compact footprint. Large windows allow natural light to flood the interior spaces while offering panoramic views of the surrounding peaks, effectively merging indoor and outdoor environments. This aspect of the design not only enhances the aesthetic experience but also reinforces occupants' connection to nature.
In contrast, Mountain Hut 2 adopts a more contemporary aesthetic marked by a modular approach that allows for flexibility in construction and assembly. This design not only provides ease of access during the building process but also minimizes the ecological impact on the site. The use of reinforced concrete alongside timber and stone creates a harmonious blend of materials that respects the landscape while meeting spatial and structural requirements. Incorporating solar panels and advanced waste management systems aligns the project with modern sustainability practices, showcasing a forward-thinking attitude towards energy and resource conservation.
The architectural response to the challenges of high-altitude living is evident in the careful selection of materials and techniques that enhance thermal efficiency and structural stability. Insulated walls and roofs are paramount, ensuring that temperature control is effectively managed to create a comfortable respite in the cold mountain environment. Elements such as composting toilets and greywater recycling systems demonstrate a commitment to environmental stewardship, allowing the huts to operate independently from centralized utilities.
Each hut stands as a testament to the principles of biophilic design, encouraging a closer relationship between the occupants and their environment. The large expanses of glass and the thoughtfully designed communal spaces invite occupants to engage with the stunning vistas of the Himalayas, fostering an atmosphere that celebrates both the rugged spirit of adventure and the tranquility offered by nature.
The New Mountain Hut series exemplifies how architecture can serve a vital function in remote environments while emphasizing sustainability, community, and cultural identity. Its thoughtful design solutions present a model for sensitive architecture in challenging locations. Readers interested in delving deeper into this project are encouraged to explore the architectural plans, sections, and designs that reflect its innovative ideas and outcomes. The integration of natural elements with functional architecture represents a formidable approach to high-altitude building, and further examination will reveal the impressive details that bring this project to life.


