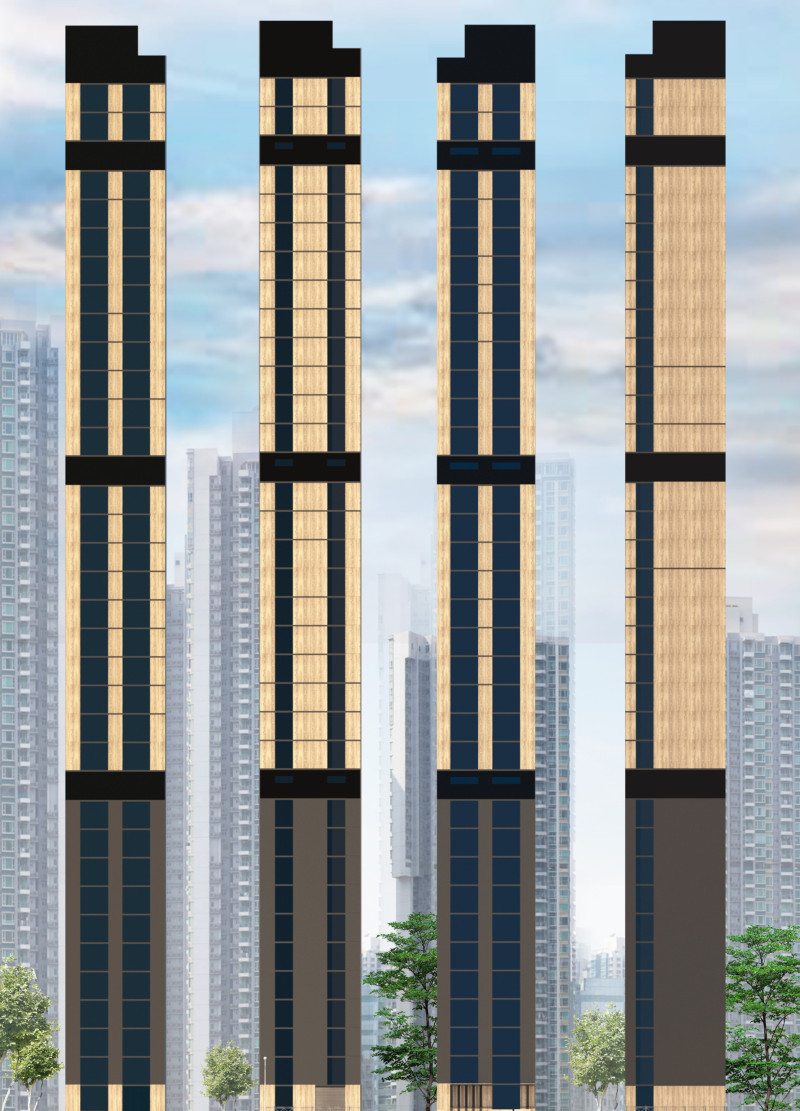5 key facts about this project
The design focuses on affordable social housing in Ma On Shan, Hong Kong. It addresses the urgent need for livable spaces in a densely populated urban area. The overall concept prioritizes functionality and efficiency while ensuring that essential amenities are integrated into the living units.
Structural Organization
The structure consists of 40 floors above ground, reaching a height of 105 meters. Each residential level features three apartments, with two measuring 15.7 square meters and one at 14.6 square meters. This layout is designed to make the best use of available space, creating practical living environments for urban residents. The orientation of the building allows for natural light and ventilation, contributing to the comfort of the inhabitants.
Material and Construction
For the construction, a reinforced concrete skeleton with metal cores is used. This combination provides the necessary stability required for high-rise buildings. Safety is a key consideration, especially in an area that can experience seismic activity and tropical storms. The design incorporates features to withstand wind gusts of up to 120 kilometers per hour, illustrating the importance of resilience in the building's design.
Amenities and Accessibility
Each apartment includes essential features such as kitchen areas and washrooms. Multifunctional furniture is used to optimize the limited space, ensuring that residents can fully utilize their living areas. An efficient vertical lift has a capacity of 1250 kilograms, facilitating movement between floors. Communal areas are incorporated into the design, promoting interaction among residents and creating opportunities for community engagement.
Economic Viability
The budget for construction is estimated at $15.2 million, with an expected market value of $42.9 million. This framework indicates potential profitability while addressing critical housing needs. The economic aspects of the design show careful planning that aligns with sustainability goals in urban development.
The approach to using vertical space helps deliver an efficient housing solution while also making an impact on the urban landscape. It provides a modern living option that meets the requirements of its residents.


























