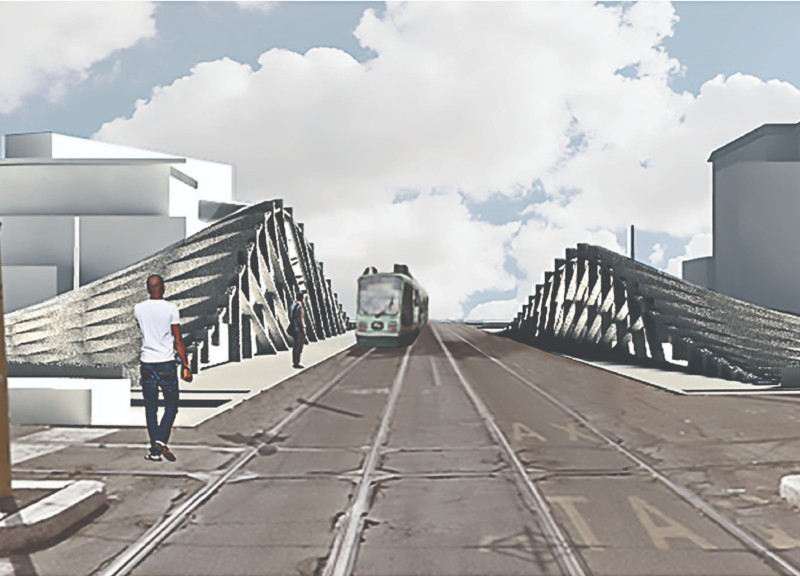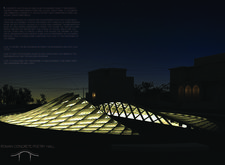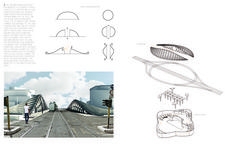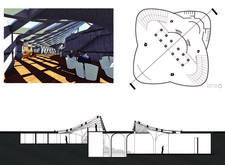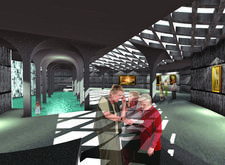5 key facts about this project
Functionally, the Poetry Hall is designed as a multifunctional space, capable of hosting various activities ranging from poetry readings and art exhibitions to performances and community gatherings. This versatility is a key aspect of the design, as it encourages a wide range of uses that can adapt to the dynamic needs of the community. The seamless transition between indoor and outdoor spaces further enhances the sense of accessibility, allowing for a fluid experience that is not confined by traditional boundaries.
The architectural design prominently features reinforced concrete as its primary material, a nod to the Roman influence that defined much of their construction practices. This material choice not only offers structural integrity but also a visceral connection to historical methods. Large expanses of glass are incorporated throughout, creating a sense of transparency and openness while allowing natural light to flood the interior spaces. The interplay of light plays a significant role in the experience of the hall, as it changes throughout the day, bringing the architecture to life in different ways.
Important design elements include the grand central auditorium, which boasts tiered seating to ensure visibility and engagement during events. Surrounding this central space are smaller breakout areas that promote intimate gatherings and encourage dialogue, reinforcing the project’s focus on community interaction. The thoughtful spatial organization reflects a deep understanding of how people use public spaces, inviting them to partake and contribute to the cultural dialogue fostered within the hall.
The unique design approaches taken in the Roman Concrete Poetry Hall are evident in its architectural composition. By merging classical forms with modern functionality, the project creates a dialogue about the evolution of architecture itself. Curved lines define the structure, contrasting with the angular elements of the site, allowing for a dynamic architectural interplay that resonates with both history and modernity. Additionally, the use of water features within the design enhances the ambiance, providing a soothing backdrop that encourages thoughtful engagement with the space.
In considering the broader impact of the Roman Concrete Poetry Hall, one can appreciate how it is more than just a building; it is an expression of cultural resilience and adaptability. The careful attention to materiality, functionality, and community needs showcases a design philosophy that genuinely values the interplay between the past and the future. Readers seeking to delve deeper into this project may wish to explore the architectural plans, architectural sections, and detailed architectural designs to fully appreciate the innovative ideas that have shaped this endeavor. Engaging with the various elements will provide a more comprehensive understanding of the architectural intentions behind this unique cultural venue.


