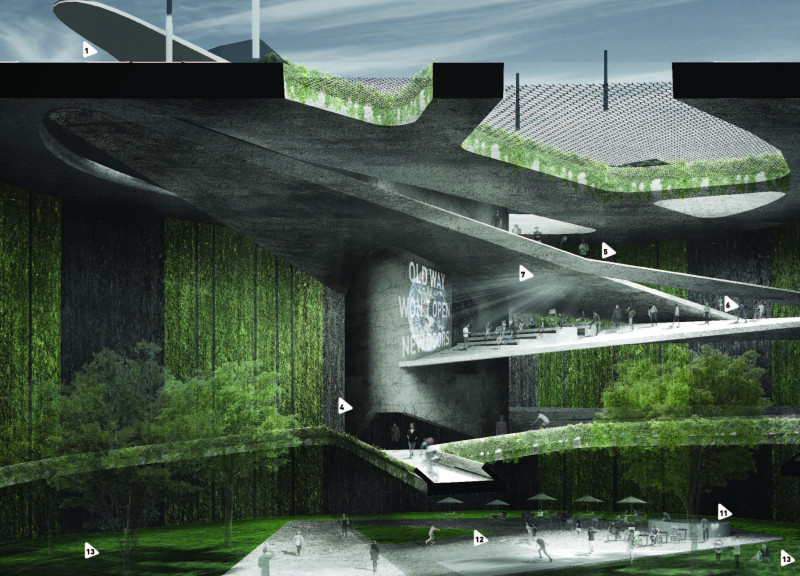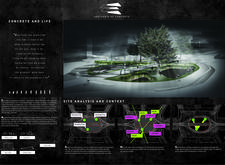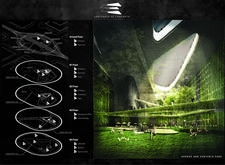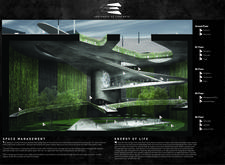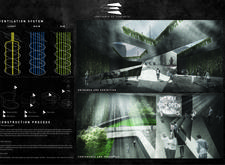5 key facts about this project
At its core, this architectural project serves multiple functions, designed to cater to a diverse range of activities. It incorporates spaces for exhibitions, public gatherings, and serene areas for contemplation. The layout reflects a community-centric philosophy, where the flow between different zones encourages visitors to engage with the built environment and with one another. This approach not only fosters a sense of belonging but also revitalizes the concept of public space in urban areas where isolation can often be a challenge.
The architectural design showcases a thoughtful integration of materials and spatial organization. Reinforced concrete is utilized as the primary structural element, chosen for its durability and adaptability. This material is complemented by green roof systems that introduce a patchwork of greenery, effectively softening the harshness typically associated with concrete structures. This dual focus on materiality not only enhances aesthetic appeal but also underscores a commitment to sustainability, as the plant life contributes to improved air quality and urban biodiversity.
An essential aspect of the design is the careful consideration of circulation and connectivity throughout the space. Visitors are invited to explore a series of pathways that organically weave through the environment, promoting both movement and interaction. The design includes strategically placed openings that facilitate natural ventilation, creating a comfortable indoor climate while reducing reliance on mechanical air systems. This thoughtful orchestration of space and movement allows visitors to experience varying perspectives of both the interior and exterior landscapes, fostering a deeper connection to the setting.
What sets "Santuario de Concreto" apart is its dedication to preserving and integrating the existing natural elements within the site. The architecture harmonizes with the mature trees and landscaping, effectively turning these natural features into integral components of the design. This not only enhances the aesthetic value of the project but also promotes an ecological balance within the urban fabric.
The emphasis on community engagement is another unique design approach that pervades the project. By creating multifunctional spaces that adapt to various events and promote social interaction, the design encourages a dynamic environment where individuals can come together. The spaces are designed with flexibility in mind, accommodating diverse activities while maintaining a cohesive and welcoming atmosphere.
Within the architectural plans, sections, and overall design, "Santuario de Concreto" establishes new architectural ideas that prioritize human experience alongside environmental sustainability. The clarity of its expression, coupled with the intelligent use of materials, presents a model for future urban projects that aspire to be more than mere structures but rather vital contributors to community life.
For those interested in exploring the intricate details and sophisticated elements of this project, a closer look at the architectural plans, sections, and design phases will reveal how these ideas are manifest and the thoughtful considerations that underpin the entire endeavor. Engaging with the full presentation of the project can deepen one’s understanding of how thoughtfully designed architecture can resonate with both people and nature in a contemporary urban context.


