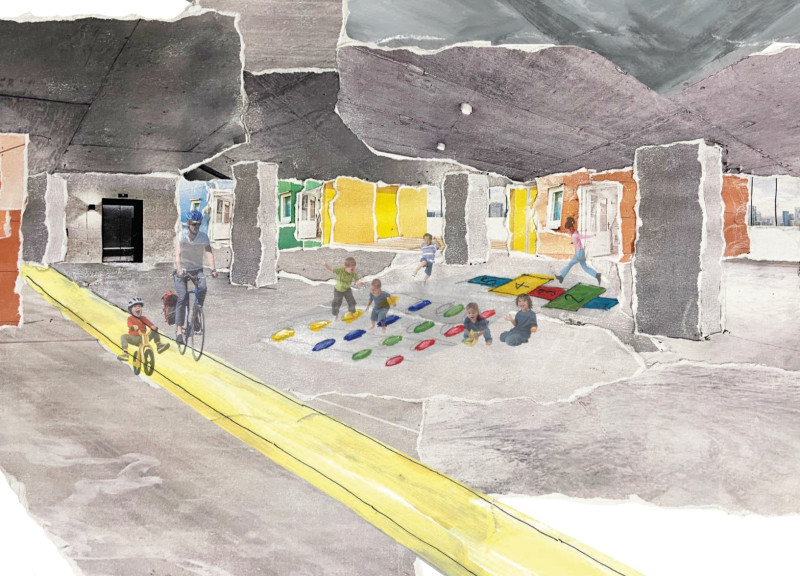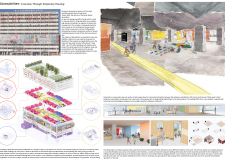5 key facts about this project
Community Interaction and Design Approach
A defining feature of Bürowächter is its focus on community engagement. The design includes ample communal areas that encourage social interaction among residents. Wide corridors and shared green spaces serve as transitional zones, facilitating both movement and connection. The modular housing units, measuring 2x2 meters, enable residents to personalize their living spaces while fostering a sense of ownership. The integration of common amenities, such as pop-up shops and communal gardens, enhances the residential experience by promoting collaboration and participation among inhabitants.
Sustainable Practices and Materiality
Bürowächter prioritizes sustainability through the use of recycled building materials, which minimizes the environmental impact of construction. Concrete structures are left exposed in common areas, providing a tactile contrast to the lighter, more colorful modular units. Canopies and shelters made from lightweight, durable materials optimally balance aesthetics with functionality. The adaptability of the design ensures that units can be easily relocated or reshaped to meet evolving needs. This approach not only affirms a commitment to sustainability but also embodies innovative architectural ideas that challenge traditional notions of temporary housing.
Explore the project presentation for a detailed analysis of the architectural plans, architectural sections, and architectural designs that illustrate the unique features of Bürowächter. Delve deeper into the architectural ideas that underpin this project to understand its comprehensive approach to addressing the challenges of temporary housing in urban contexts.























