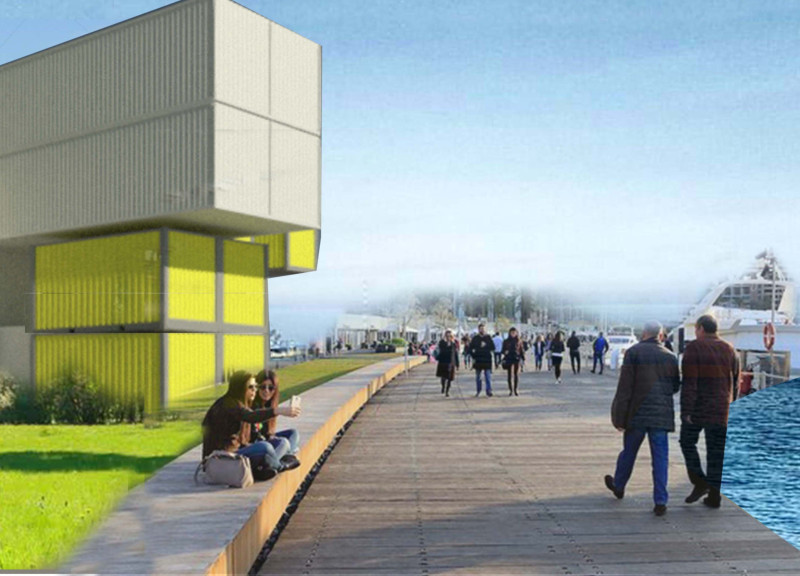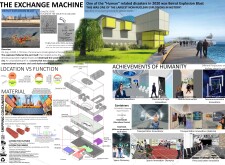5 key facts about this project
At its core, "The Exchange Machine" represents a fusion of concepts centered on exchange, which takes forms such as the sharing of knowledge, resources, and emotional connections between individuals and communities. The architecture serves not just as a physical structure but as a metaphor for hope and regeneration. This project aims to redefine the purpose of a space marred by loss, transforming it into an inspiring place for learning, creativity, and unity.
The functions embedded within the design are multifaceted. The project includes areas designated for educational purposes, workshops, and collaborative workspaces. Restaurants and cafes are seamlessly integrated into the structure, encouraging communal gathering and interaction. This combination of functions nurtures a dynamic environment where people can engage in various activities, enhancing the overall social experience of the site.
A distinct feature of the design is its innovative use of recycled shipping containers, which form the basis for multiple functional spaces. This approach not only illustrates a commitment to sustainability but also creates a rugged yet aesthetically engaging environment. The shipping containers are modified to meet diverse needs, showcasing adaptability and resourcefulness in modern architecture. Additionally, the incorporation of a glass dome at the project's center enhances natural light, offering an open atmosphere that connects the interior spaces with the bustling activity of the port.
The spatial layout is methodically organized around a central courtyard, serving as the heart of the facility. This communal space is designed to host various events, from exhibitions to social gatherings, encouraging community participation and fostering a sense of belonging. Surrounding the courtyard, the multifunctional zones are connected via a network of tunnels, representing the journey of exchange and the interconnectedness of different aspects of human endeavor.
The careful selection of materials reflects a desire to balance functionality and aesthetic appeal. The predominant use of recycled shipping containers, combined with concrete and steel elements for structural integrity, shows an understanding of contemporary architectural needs while maintaining a focus on environmental responsibility. The glass facade and dome play a significant role in thermal efficiency, allowing the building to remain comfortable for its occupants.
Unique design approaches in "The Exchange Machine" can be seen through its emphasis on flexibility and community engagement. The architectural spaces are designed to be versatile, accommodating a range of activities suited to the population's evolving needs. This adaptability aids in creating a lively atmosphere, encouraging people to contribute to their environment actively.
In summary, "The Exchange Machine" is much more than a building; it is a thoughtful architectural solution rooted in the context of its location and the challenges faced by the community. Its design promotes collaboration, dialogue, and healing, ultimately positioning itself as a critical player in the regeneration of Beirut and a model for future architectural endeavors in similar contexts. To explore the sophisticated architectural plans, sections, and design ideas that shaped this project, interested individuals are encouraged to delve deeper into the project presentation for additional insights and details.























