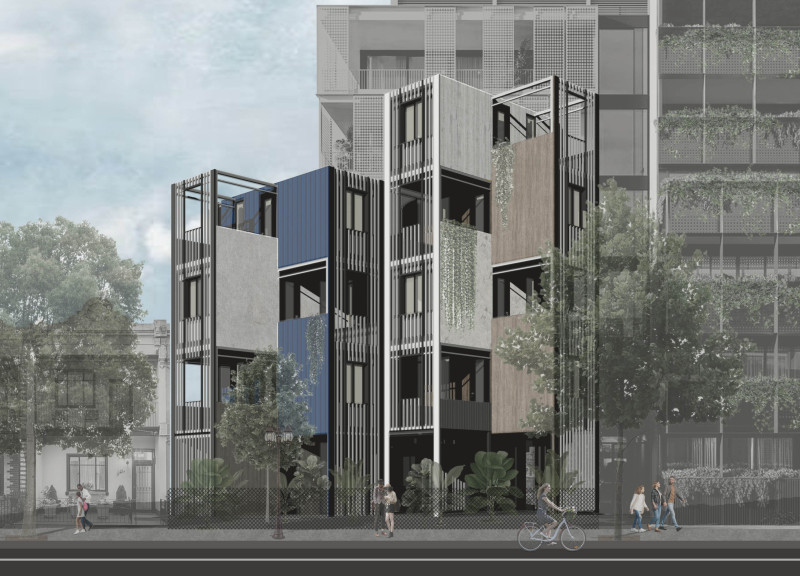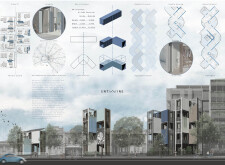5 key facts about this project
The project "Entwine" is an architectural design located in Port Melbourne, Australia, featuring a modular housing concept primarily constructed from repurposed shipping containers. This innovative residential design aims to provide affordable, versatile, and community-oriented living spaces that adapt to the diverse needs of urban residents. Focused on sustainability and efficient use of materials, "Entwine" showcases the potential for creative housing solutions within an urban context.
Modular Construction and Flexibility
One of the standout features of "Entwine" is its use of 40-foot Hi-Cube cargo containers. This decision not only leverages existing materials but also supports the principles of sustainability through recycling. The design promotes flexibility through a “braided structure” approach, where individual units can be reconfigured according to residents' preferences. This adaptability is crucial in modern urban living, allowing spaces to evolve with their inhabitants.
The architectural layout includes two primary housing typologies: Typology A caters to communal living with open shared spaces, while Typology B focuses on more private environments suitable for smaller families. The integration of communal and individual spaces fosters social interaction among residents, nurturing a sense of community.
Integration of Indoor and Outdoor Spaces
"Entwine" emphasizes the connection between indoor and outdoor spaces. Expansive glass facades allow natural light to illuminate the interiors, while terraces provide access to fresh air and outdoor views. This design approach not only enhances livability but also promotes wellness, encouraging residents to engage with their surroundings.
The inclusion of green elements in the design is another important aspect. Landscaping and communal gardens are integrated into the overall plan, providing residents with recreational spaces and contributing to biodiversity in the urban environment.
Sustainable Material Choices and Practices
Sustainability is central to the "Entwine" project. The repurposing of shipping containers minimizes waste and reduces the need for new materials. Reinforced concrete and steel make up the structural framework, while wood paneling is used for aesthetic warmth and insulation. By incorporating local materials whenever possible, the project further decreases its carbon footprint—a consideration paramount to modern architectural practices.
In summary, "Entwine" represents a forward-thinking approach to urban housing, addressing both needs for affordability and community. The innovative use of shipping containers and flexible design solutions set it apart from conventional housing projects. To gain further insights into the architectural plans, sections, and designs of this project, readers are encouraged to explore the full presentation. This exploration will provide a deeper understanding of the architectural ideas and methodologies employed in "Entwine."























