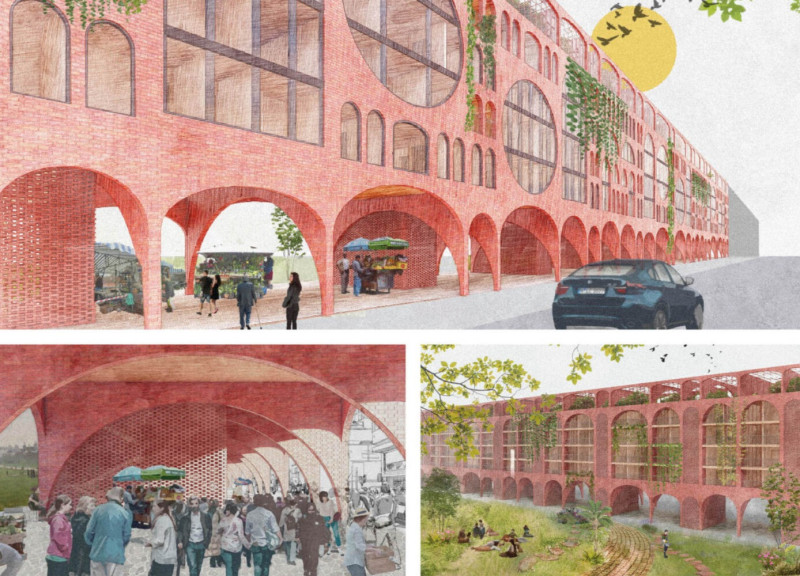5 key facts about this project
At its core, this project represents a nuanced understanding of urban living—balancing the demands for housing with the necessity of public engagement. The Plattenbau complexes, known for their utilitarian style, are reimagined to become vibrant multi-functional spaces where residential life intersects seamlessly with community activities. The design employs an open arcade concept, creating inviting pathways that connect different parts of the development. This design choice emphasizes accessibility and encourages pedestrian movement, making it a key feature of the project.
The functionality of the project is characterized by its adaptability and the variety of living spaces it provides. The design features several apartment configurations, including one-bedroom and two-bedroom units, alongside flexible shared spaces that can be adjusted according to the needs of the residents. This adaptability is further enhanced through the incorporation of movable walls, allowing for customized living experiences that respond to changing family dynamics or lifestyle choices. This aspect of the design reflects a growing trend in housing that values flexibility and personal agency.
In terms of materiality, the project employs a careful selection of sustainable building materials that resonate with the local context. The use of recycled brick for the facades not only pays homage to the historical architectural elements of the area but also underscores a commitment to environmental responsibility. The structural framework is supported by steel, providing durability and inherently allowing for a more open and flexible interior layout. Complementing these materials are green planting systems integrated into the architecture, which enhance both the aesthetic and ecological value of the environment, contributing to improved air quality and promoting biodiversity.
One of the unique design approaches of this project is its emphasis on creating communal gardens. These green spaces are tailored for resident cultivation and recreational use, fostering a culture of community engagement and encouraging sustainable urban practices. Additionally, the layout facilitates public markets and interaction with local businesses, thereby blurring the lines between private and public domains. This thoughtful integration is essential in developing a cohesive community identity within the urban fabric, encouraging a shared sense of belonging among residents.
As the architectural design advances, it is clear that the "Re-Activating the Plattenbau" project will serve as a pivotal model for future urban regeneration efforts. By weaving together residential structures with communal, public spaces, the design enhances not only the living quality of its inhabitants but also reinvigorates the surrounding neighborhood.
For those interested in a deeper understanding of this innovative architectural approach, I encourage you to explore the project presentation further. Detailed architectural plans, sections, and design ideas are available to provide greater insight into how this project is reshaping urban living through thoughtful design.























