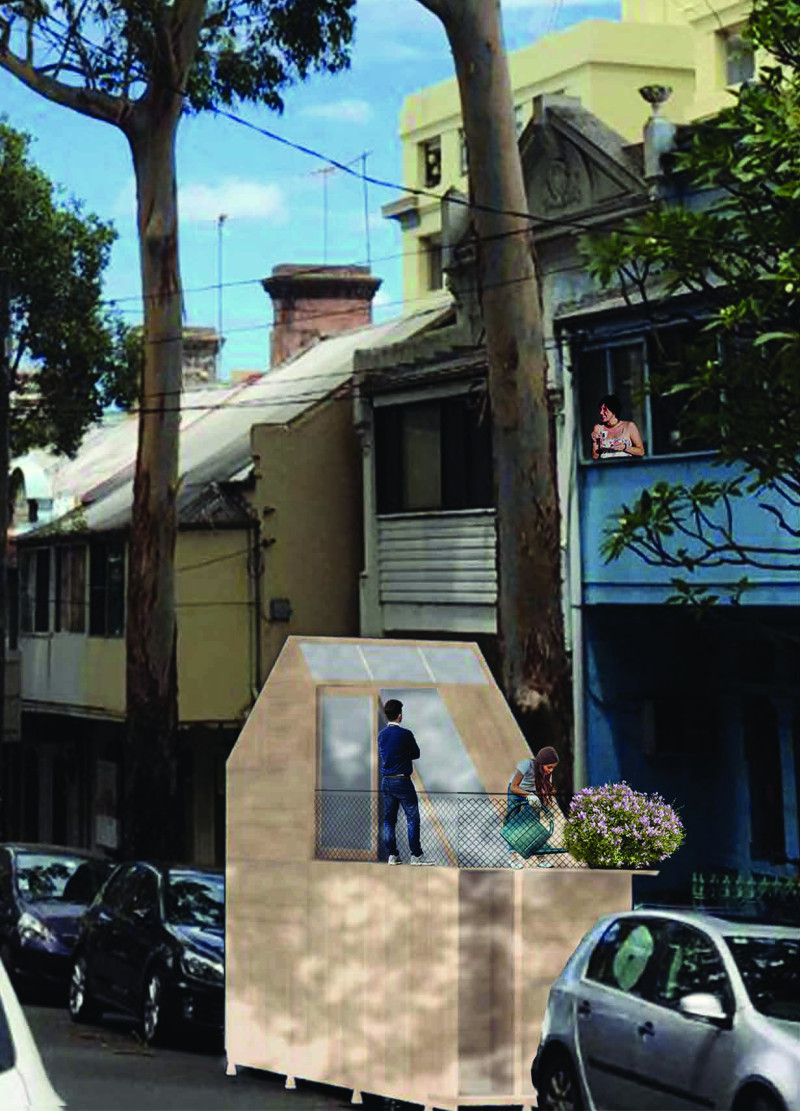5 key facts about this project
At its core, this project represents a significant shift in architectural thinking, moving toward a model that prioritizes environmental sustainability while maximizing the efficient use of space. By utilizing the footprint of conventional parking areas, the design fosters urban density without sacrificing livability. The function of the housing units is multi-fold; they provide affordable accommodation, encourage social interaction among residents, and integrate green practices that contribute to the overall health of the environment.
The design incorporates a range of unique materials, which not only enhance the aesthetic appeal but also contribute to the project's ecological goals. The use of recycled plastic bottles as insulation materials serves to minimize waste while ensuring energy efficiency. This choice of materials extends to other components of the project, such as crushed rubber from recycled tires used in wall construction, showcasing a commitment to repurposing everyday materials in creative ways. The inclusion of wooden panels helps achieve structural integrity while maintaining a lightweight profile, ensuring ease of installation.
Importantly, the exterior cladding employs recycled plastic sheets that provide thermal insulation properties, aiding in the overall energy conservation strategy of the project. Additionally, the design prioritizes natural materials and biophilic elements, including rooftop greenery, which enhances biodiversity and brings nature closer to urban inhabitants. These choices reflect a deeper understanding of how architecture can respond to both human and ecological needs.
The housing units are designed with modularity in mind, allowing flexibility in layout and the potential for easy reconfiguration as resident needs change over time. This adaptability is particularly relevant in urban environments where space is at a premium, enabling families, young couples, and shared households to find suitable accommodations that can evolve with them. The integration of communal outdoor spaces encourages residents to engage with one another, fostering a vibrant community feel that is often missing in modern urban planning.
The project is distinguished further by its future-oriented approach to technology. Anticipating trends in urban living, it proposes solutions such as smart device compatibility and incorporates planning for drone delivery systems. This not only enhances the convenience of living in these units but also positions the project to remain relevant in a rapidly changing urban landscape.
Overall, the "Car to Cradle" project presents a compelling vision for the future of architecture in urban settings. Its focus on sustainability, community, and adaptability provides a roadmap for how cities can evolve and respond to pressing challenges. Readers interested in exploring the nuances and intricacies of this project are encouraged to delve into the architectural plans, sections, and designs, where a wealth of information awaits. By examining these architectural ideas closely, one can gain deeper insights into how this project exemplifies a modern approach to urban living and architectural innovation.


























