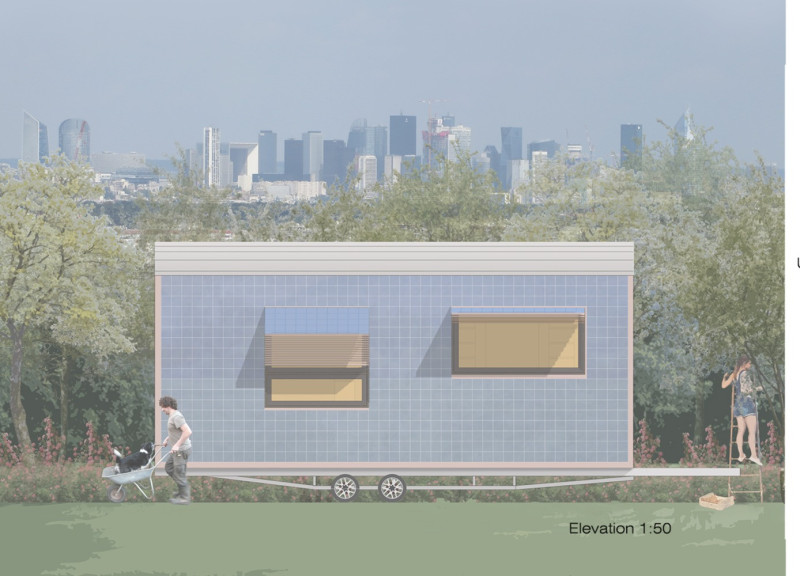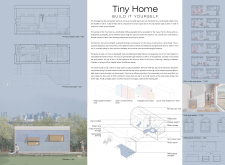5 key facts about this project
The architecture of the Tiny Home emphasizes openness and adaptability, making it suitable for various living arrangements. The floor plan has been optimized to maximize the limited space while ensuring that each area serves a distinct purpose. An open living area allows for natural light to penetrate deep into the interior, enhancing the feeling of spaciousness and creating a connection with the outside environment. This integration of large windows establishes a seamless transition between indoor and outdoor spaces, promoting a sense of tranquility and engagement with nature.
One of the unique features of this project is the incorporation of multifunctional spaces that adapt to the user's needs. The modular furniture and flexible layout enable areas to shift from social hubs to private retreats, accommodating different activities throughout the day. This design approach not only conserves space but also encourages a dynamic lifestyle, where residents can comfortably host guests or unwind in solitude. The careful zoning of functional areas—such as sleeping, cooking, and bathroom—ensures that even within a compact design, there is a clear sense of organization and purpose.
Material selection is a crucial factor in the Tiny Home’s design philosophy. The use of reused train components adds an element of history and character, while also highlighting a commitment to sustainability. These materials are not only practical but also aesthetic, providing a unique facade that distinguishes the Tiny Home from typical residential structures. Additionally, the incorporation of natural materials, like untreated wood, contributes to the homely atmosphere without compromising environmental integrity. The project employs a thermal insulation layer made from expanded cork, which offers excellent energy efficiency, helping to maintain a comfortable indoor climate year-round.
The environmental considerations extend beyond materials to include various features designed to minimize the home’s ecological footprint. A rainwater recovery system allows for efficient water management, complementing the other sustainable practices integrated into the architecture. The project also harnesses solar power through strategically placed solar panels, providing energy independence and reducing reliance on conventional power sources. In tandem with a wood stove and biogas system, which utilizes organic waste, the Tiny Home exemplifies a commitment to sustainable living practices.
Beyond its functional attributes, the Tiny Home resonates with broader architectural ideas that challenge traditional notions of domesticity. It invites individuals to reconsider their spatial needs and encourages a lifestyle that prioritizes sustainability and resourcefulness. This building's design speaks to modern urbanism, addressing issues such as density and environmental impact while promoting a conscientious approach to living.
For those interested in exploring the Tiny Home project further, detailed documentation, including architectural plans, sections, and additional design insights, is available for review. This rich presentation offers an in-depth look at the innovative solutions employed in this architectural endeavor and showcases how thoughtful design can shape more sustainable and harmonious living environments.























