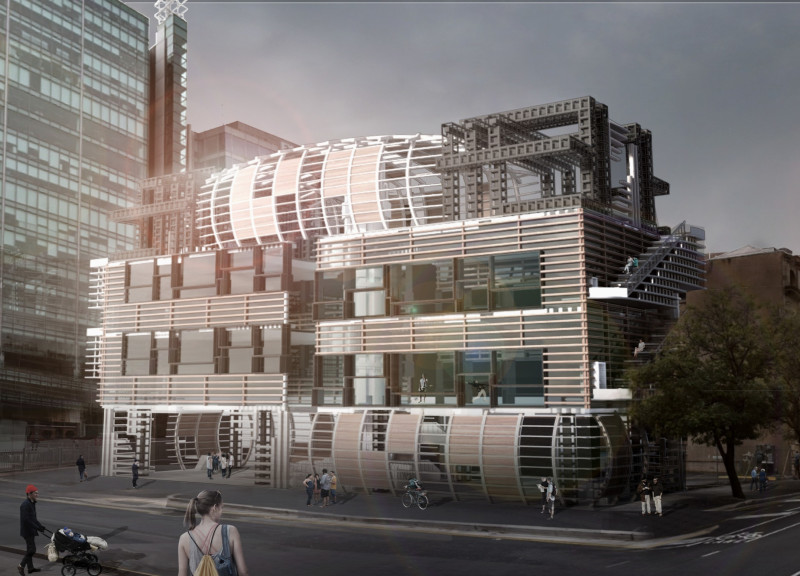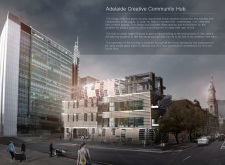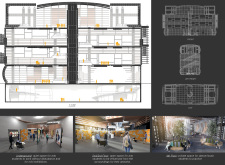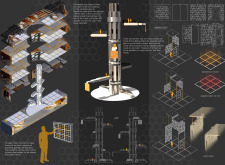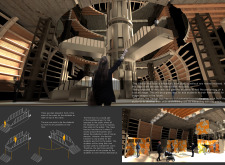5 key facts about this project
This architectural project functions as an open, multifunctional space where students are not only able to learn and practice their disciplines but also engage with one another and with the public. The design eliminates traditional barriers often found in educational environments, both physically and metaphorically, thereby facilitating uninterrupted interaction and collaboration. Through its thoughtful architecture, the hub aims to remove the isolation frequently associated with artistic pursuits, making creative endeavors more accessible and visible.
Central to the design of the Adelaide Creative Community Hub is the concept of flexibility in space utilization. The floor plan embraces an open layout with minimal partitions, allowing for seamless movement between different areas and activities. Each level of the building has been crafted to serve distinct functions while remaining interconnected, encouraging users to explore various modes of artistic expression. For instance, one level may focus on music practice while another provides an arena for visual arts or performance, all within a cohesive architectural framework that promotes discovery and creativity.
A notable aspect of this project is its innovative use of materials that enhance both functionality and aesthetic appeal. Predominantly featuring wood, glass, concrete, and steel, each material serves a specific purpose and contributes to the overall atmosphere of the hub. Wood imparts warmth and a sense of comfort, while glass walls create transparency, allowing natural light to penetrate the interiors and ensuring a connection to the outside environment. Concrete provides structural integrity, especially for the lower levels, while steel elements support dynamic features such as the movable barriers that can be reconfigured based on user needs. This thoughtful selection of materials not only addresses practical considerations but also fosters a nurturing environment aligned with the creative aspirations of its users.
The building’s elevation and overall form are designed to engage with the surrounding urban landscape. The facade is characterized by a dynamic interplay of wooden slats and expansive glass surfaces, which produce visual interest and a pleasing rhythm. This design choice allows the structure to stand out in its urban context while maintaining harmony with neighboring buildings, achieving balance between a bold statement and contextual sensitivity.
One of the most innovative features of the hub is the incorporation of a crane mechanism that allows for the easy adjustment of internal barriers, effectively enabling users to customize their environment as needed. This element introduces a participatory aspect to the architectural design, allowing students to take ownership of their space. The integration of screens on each floor provides guidance, offering users insight into the best ways to utilize the area for different activities. This interactive quality enhances user engagement with the physical space, encouraging adaptation and innovation.
The unique architectural design of the Adelaide Creative Community Hub ultimately seeks to create a cultural landmark that reflects the artistic spirit of Adelaide. By embracing creativity, collaboration, and accessibility, the hub serves not just as an educational facility but as a cultural asset for the community at large. It demonstrates how architecture can facilitate the convergence of different forms of art and transform how creative individuals interact with their environment.
Exploring the architectural plans, architectural sections, and architectural designs of the Adelaide Creative Community Hub provides deeper insights into the project’s objectives and design philosophies. For a comprehensive understanding of how these architectural ideas manifest in practice, readers are encouraged to delve into the project presentation, where they can appreciate the thoughtful consideration that has gone into shaping this vibrant creative space.


