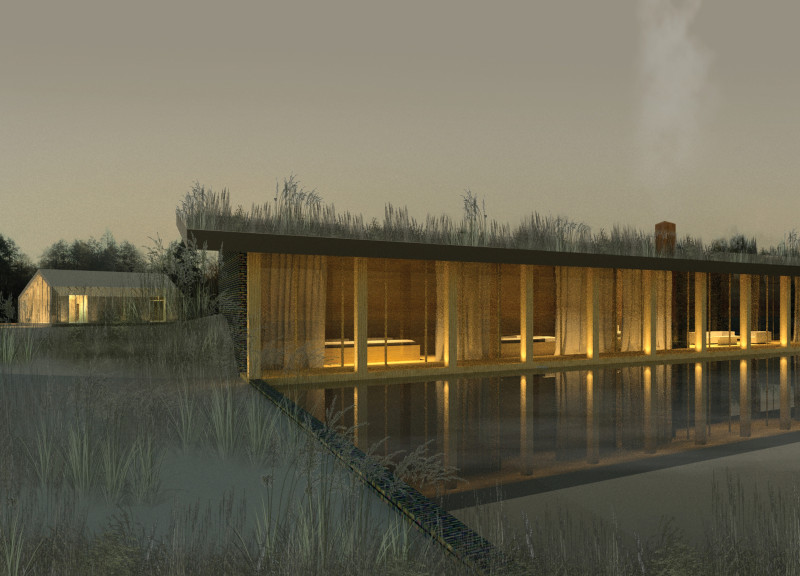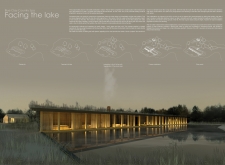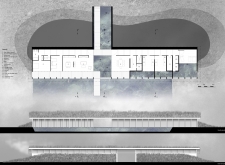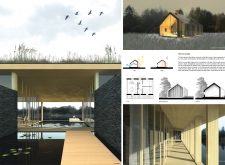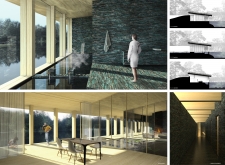5 key facts about this project
Blue Clay Country Spa functions primarily as a wellness retreat, offering a range of relaxing and therapeutic services. The design embodies the principles of wellness and serenity, emphasizing a user-friendly experience that encourages visitors to immerse themselves in the calming atmosphere. The spatial arrangement promotes a flow that guides individuals from exterior landscapes into tranquil, carefully curated interior spaces, ensuring that every area enhances the overall experience.
The architecture of the spa is characterized by its thoughtful integration with the landscape, using linear arrangements to orient views towards a scenic lake. This connection to water is a crucial aspect of the project, as it cultivates a sense of peace and draws visitors into the natural beauty surrounding them. The layout includes distinct zones for various activities, such as indoor and outdoor pools, therapy rooms, and communal dining areas, each crafted to provide a unique experience while maintaining an overarching sense of coherence.
The design team's approach to materiality plays a vital role in the architectural expression of the spa. A carefully curated selection of materials, including brick, glass, wood, and a green roof, reinforces the project’s commitment to sustainability. The use of brick, modeled to reflect local blue clay, helps the structure harmonize with its environment while ensuring durability. Expansive glass façades invite natural light into the interior spaces, establishing an open atmosphere that strengthens the bond between the indoor and outdoor environments. Additionally, wooden elements throughout the spa offer warmth and tactile engagement, further enhancing the tranquil character of the space.
One of the unique design approaches taken in this project is the careful consideration of topography. The building is positioned on a gentle slope, allowing for strategic site placement that maximizes views of the lake and surrounding foliage. This thoughtful siting not only respects natural contours but also promotes an immersive experience in nature, aligning perfectly with the spa’s mission of wellness.
In terms of spatial configuration, the architecture supports fluid movement throughout the site. Clear pathways guide visitors through the different areas, promoting an exploratory journey rather than a mere destination. The interactions between spaces have been deliberately planned to enhance both social interactions and personal retreats. Each therapy room is designed to ensure privacy while allowing a view of the natural setting, further contributing to the calming experience patrons can expect.
The integration of sustainable practices is also evident in the architectural design, with features such as solar panels and a green roof that not only provide environmental benefits but also contribute to the aesthetics of the building. This commitment to sustainable architecture resonates throughout the project, making it a relevant choice for environmentally conscious users seeking wellness experiences.
Blue Clay Country Spa exemplifies a harmonious blend of architecture, nature, and wellness. Its calming aesthetic, clear organization of space, and thoughtful material selection embody the core values of modern spa design. This project stands as a testament to how architecture can respond to its environment while serving the needs of its users. For a deeper understanding and to appreciate the thoughtful designs that shape this wellness retreat, the architectural plans, sections, and design ideas presented in the project deserve exploration. Discovering more about the Blue Clay Country Spa reveals the nuances and intricacies of a well-crafted architectural design that promotes relaxation and rejuvenation in an exceptional setting.


