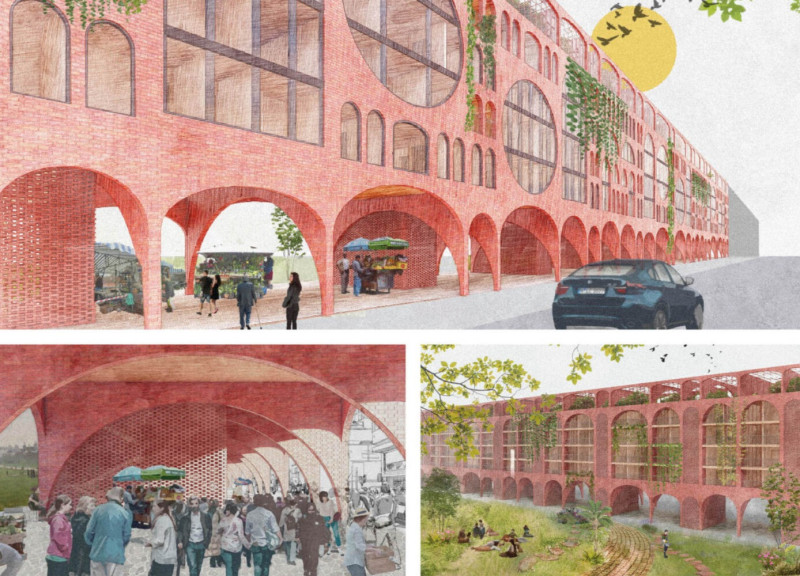5 key facts about this project
The primary function of this project is to provide flexible living spaces that promote social connectivity among residents. The design creates a network of communal areas interspersed with private homes, reinforcing the importance of shared experiences in urban environments. The layout employs modular blocks arranged to encourage pedestrian movement and outdoor activities, enhancing the livability of the overall site.
Unique Design Approaches
One notable aspect of the design is its emphasis on adaptability. Interior spaces are configurable, allowing residents to modify room sizes and functions according to personal preferences or family needs. This adaptability is facilitated by movable walls and multifunctional furniture, responding to the evolving requirements of urban living.
The architectural materiality further distinguishes the project. It utilizes recycled brick for the façade, which connects the new design with historical references while minimizing environmental impact. Structural support is provided by steel, chosen for its strength and flexibility, allowing for innovative configurations. Additionally, prefabricated units streamline construction processes, reducing waste and construction time. The integration of greenery, including planters and climbing vegetation, not only enhances aesthetics but also contributes to environmental benefits such as improved air quality.
Sustainable Design Features
Sustainability is a cornerstone of the project. By leveraging eco-friendly materials and construction techniques, the design aligns with contemporary environmental standards while addressing urban density challenges. The use of recycled materials underscores a commitment to resource efficiency and circular economy principles.
The project also emphasizes the importance of communal spaces designed to foster social interaction. Features such as shared gardens and gathering areas are strategically placed to encourage community engagement, creating a vibrant neighborhood atmosphere. This holistic approach to both private and communal living reflects a deeper understanding of urban life today.
Those interested in a deeper understanding of "Re-Activating the Plattenbau" are encouraged to explore the project presentation. Architectural plans, architectural sections, and architectural designs provide further insights into the innovative ideas and thoughtful considerations that have shaped this project.























