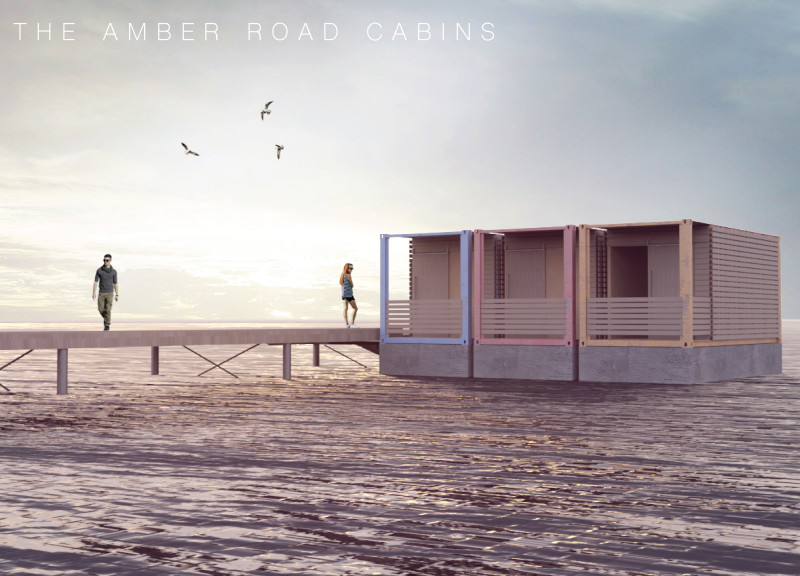5 key facts about this project
The architecture of the Amber Road Cabins reflects a commitment to environmental stewardship. By choosing to use twenty-foot shipping containers as the primary structural elements, the project exemplifies an approach that prioritizes the reuse of materials. This decision not only helps reduce waste but also invites a dialogue about the potential of repurposing utilities within contemporary architectural practices. The cabins rest on a concrete flotation system that ensures stability while minimizing environmental impact. This clever design eliminates the need for invasive site alterations, preserving the coastal ecosystem in which these cabins reside.
Functionally, the project serves dual purposes. It provides individual private spaces for guests while promoting community interaction through shared areas. The cabins are anchored onto a pier that extends gracefully from the shoreline, allowing for a cohesive integration with the landscape. This design encourages social engagement among visitors, encouraging a sense of camaraderie while still allowing for privacy when desired. The strategic layout of the cabins means that each unit has access to views of the water and surrounding nature, enhancing the overall living experience.
Attention to materiality is one of the project's most significant aspects. The architects selected locally sourced wood for cladding, which exudes warmth and character while being inherently sustainable. The use of concrete for the flotation system ensures durability and supports the cabins against the often-challenging marine conditions. Styrofoam serves as a buoyancy aid in this foundation design, reflecting an innovative method of building that can withstand the forces of nature without compromising the ecological integrity of the site. Large glass windows throughout the cabins facilitate ample natural light, fostering a connection between the interior and the picturesque exterior landscape.
The Amber Road Cabins also integrate unique design approaches that speak to contemporary architectural practices. The modular nature of the project allows for flexibility in configuration, enabling various combinations of units depending on occupancy demand. This aspect not only serves practical purposes in terms of cost-effectiveness and efficiency but also embodies an adaptable architecture that can respond to diverse user needs. Additionally, the playful color palette of the shipping containers adds a lively aesthetic dimension, enhancing the overall appeal of the cabins while ensuring they blend harmoniously into the coastal environment.
In summary, the Amber Road Cabins stand as a model of thoughtful architecture that integrates sustainable practices with user-friendly design. The project showcases a harmonious balance between the built environment and the natural world, emphasizing the importance of ecological responsibility in architectural endeavors. Readers are encouraged to explore the project presentation further to delve into the specifics of the architectural plans, architectural sections, and architectural designs that highlight these innovative approaches and the underlying architectural ideas that shaped this unique project.


























