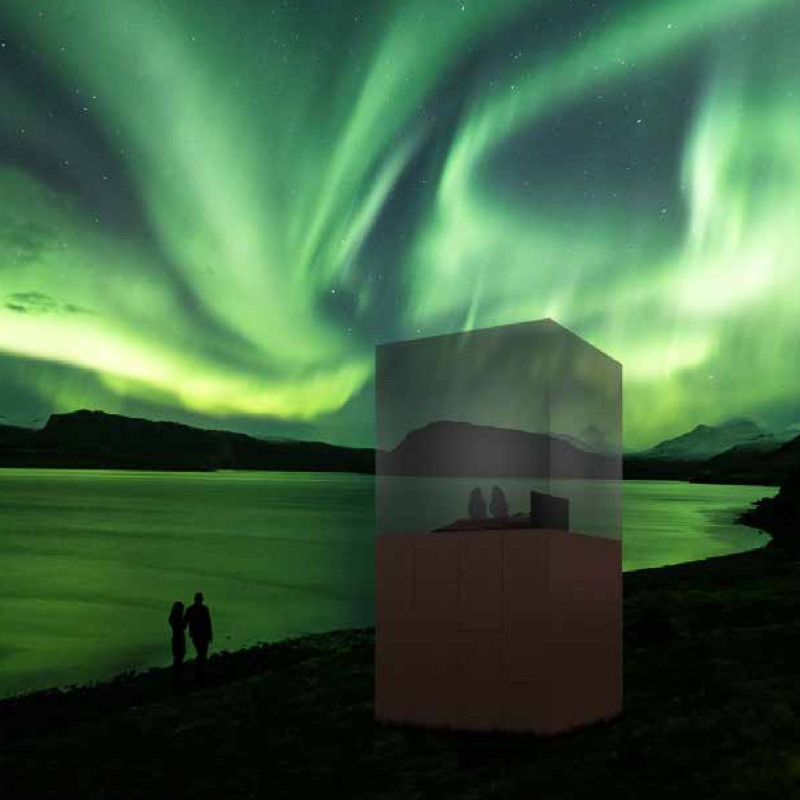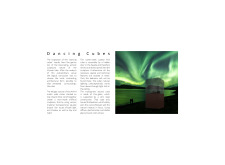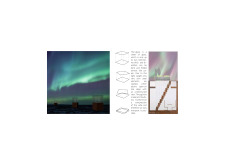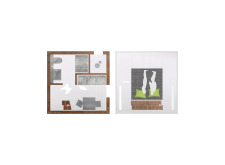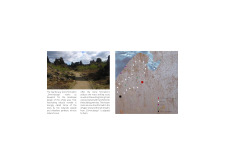5 key facts about this project
The primary function of the Dancing Cubes is to serve as a refuge, providing visitors with a space to retreat and appreciate the stunning views of the northern lights while also enjoying the serene environment of northern Iceland. Each cube is designed to fulfill specific roles within the overall project; one cube contains living and technical spaces, and the other serves primarily as a bedroom. This separation allows for a clear distinction between communal and private areas, enhancing the overall user experience.
A notable feature of this architectural design is the choice of materials. The first cube is enveloped in corten steel, a material known for its aesthetic qualities as it develops a rust-like patina over time. This choice not only integrates the structure into the rugged Icelandic terrain but also ensures longevity in the face of extreme weather conditions. In contrast, the second cube is predominantly composed of thin glass, which allows for unobstructed views and a sense of transparency, connecting occupants with the external landscape. This combination of corten steel and thin glass serves to create a balance between solidity and lightness, grounding the project while simultaneously inviting the surrounding environment into the space.
The architectural design takes into account the unique geographic context of Myvatn Lake, with its geological formations influencing the project’s orientation and overall aesthetic dialogue. The nearby lava landscapes of Dimmuborgir inspire the spatial arrangement, resulting in pathways and visual connections that guide visitors to explore the natural beauty of the site.
Additional unique design elements enhance the functional and aesthetic appeal of the Dancing Cubes. The first cube features strategically placed light slits in the ceiling, allowing natural light to enter during the day and creating an enchanting display of illuminated patterns at night. This design approach fosters an engaging atmosphere that evolves throughout the day, reflecting the changing qualities of light and enhancing the sensory experience of the occupants.
Moreover, the second cube employs electronically switchable glass, a cutting-edge technology that offers privacy without compromising views. This feature allows occupants to experience the breathtaking expanse of the northern lights with ease, ensuring that the architectural design fulfills its purpose as a haven for relaxation and awe.
The unique blend of innovative materials, thoughtful spatial organization, and contemporary design strategies establishes the Dancing Cubes as a significant architectural project that invites exploration. By examining elements such as architectural plans and sections, readers can gain deeper insights into the project’s detailed design concepts and spatial qualities. For a more comprehensive understanding of this architectural endeavor and its contributions to contemporary design, exploring the project presentation is highly encouraged, delving into the compelling architectural ideas that underpin the Dancing Cubes.


