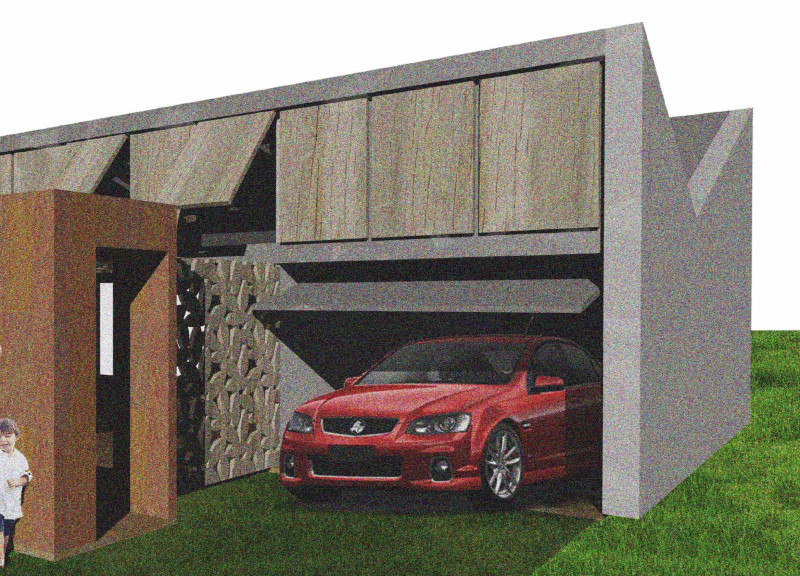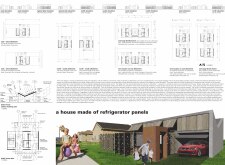5 key facts about this project
Modular Design and Prefabrication
The architecture emphasizes modularity, allowing for various configurations suited for different lot sizes and orientations. The project's design variations include single-family homes, duplexes, and units catering to broader community engagement. By utilizing prefabricated components, the houses can be assembled on-site with efficiency and reduced waste. This process not only speeds up construction but also lowers environmental impact, aligning with contemporary sustainable practices.
Innovative Material Use
One of the defining aspects of this project is the use of refrigerator panels as the primary construction material. These panels provide excellent insulation properties, which enhance energy efficiency and comfort inside the homes. By incorporating materials often overlooked in residential design, the project illustrates an alternative perspective on resource utilization and architectural creativity. This selection reflects a commitment to sustainability and cost-effectiveness, addressing the urgent need for environmentally conscious building practices.
Flexibility and Adaptability
The design accommodates future alterations, allowing modifications to suit evolving family structures or changing community needs. The architectural plans include open floor layouts that can be adapted without significant structural changes. This flexibility is rooted in the understanding of transient living conditions, making the project suitable for various demographics from young families to retirees.
For a comprehensive understanding of "A House Made of Refrigerator Panels," readers are encouraged to explore the architectural plans, architectural sections, and architectural designs presented within the project. These elements provide deeper insights into the specific details and innovative ideas that define this forward-thinking residential architecture.























