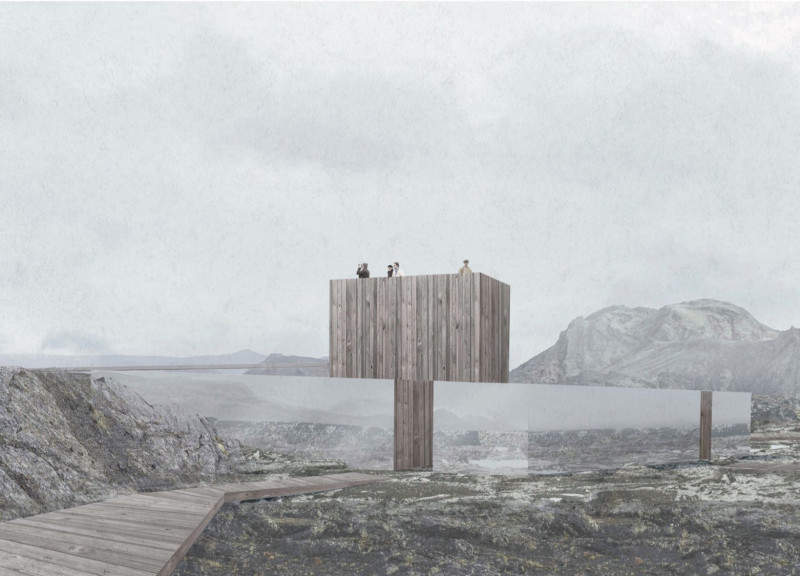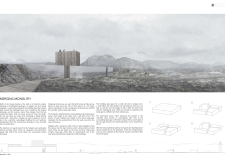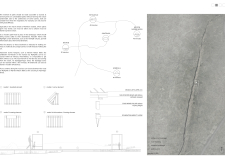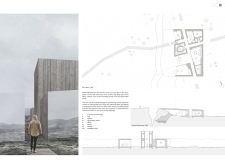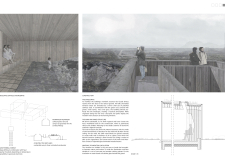5 key facts about this project
At its core, the Merging Monolith project represents a fusion of architecture and nature. The design reflects a commitment to creating spaces that enhance a visitor's experience while minimizing environmental impact. This is achieved through the careful selection of materials and a spatial organization that respects the natural geography, ensuring that the buildings appear to merge with the landscape rather than dominate it.
Functionally, the project consists of several buildings, including a notable observation tower that allows visitors to immerse themselves in the surrounding vistas. The configuration of these structures is strategically planned to promote accessibility and interaction with the landscape, encouraging exploration of key natural sites like Lake Mývatn. Within the buildings, visitors can expect a variety of amenities such as cafes and restrooms, thoughtfully designed to cater to the needs of travelers while complementing the experience of being amidst nature.
One of the defining features of the Merging Monolith is its innovative use of materials. The buildings incorporate solid wood beams, which impart warmth and resonance with the natural environment. Additionally, wood lath layers enhance thermal comfort and aesthetic appeal, while mirrored stainless steel panels create a seamless visual dialogue between structure and landscape. The use of large glass panels allows for unobstructed views, reinforcing the connection between indoor spaces and the remarkable external environment. This attention to materiality not only underscores the project's design intentions but also aligns with sustainable practices, as all materials are chosen for their durability and ecological compatibility.
The project incorporates several sustainable features that reflect a responsibility towards the environment. Geothermal systems are employed to harness the natural heat of the region for building maintenance, while rainwater treatment solutions promote responsible water usage. Moreover, constructed wetlands play a pivotal role in wastewater management, demonstrating a comprehensive approach to ecological concerns.
What sets the Merging Monolith apart is its unique design philosophy. The architecture effectively dissolves boundaries between building and landscape, achieved through strategic placement and reflective elements that mimic the natural surroundings. This design approach does not merely focus on visual aspects but also incorporates functionality that enhances user experience. By walking along the carefully designed wooden pathways, visitors can access various points of interest without disrupting the fragile ecosystem, thus highlighting the project’s sensitivity to its context.
The architectural vision behind the Merging Monolith is an integrating narrative of design and nature, where the architecture enhances the natural environment while providing a framework for human interaction. It is a project that resonates with the ethos of responsible tourism, encouraging visitors to engage meaningfully with the landscape they traverse.
For those interested in delving deeper into the specifics of this project, including architectural plans, sections, and design elements, exploring the full presentation will provide comprehensive insights into the innovation and thoughtfulness that define the Merging Monolith.


