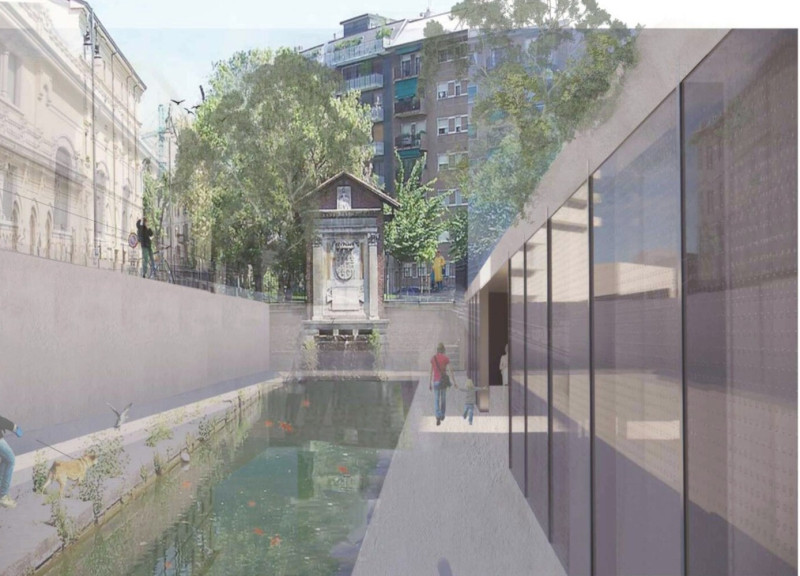5 key facts about this project
Unique Design Approaches in "Drylands"
One key aspect that distinguishes "Drylands" from typical urban projects is its focus on aquatic principles. The design proposes the reopening of historical waterways, enhancing visual and environmental quality. Reflective water bodies are incorporated to create serene landscapes that promote social interaction and recreational activities. The project also emphasizes the use of a diverse range of native plant species, contributing to biodiversity and creating an ecological habitat that invites both human and wildlife engagement.
The architectural forms within "Drylands" are characterized by fluid dynamics, moving away from conventional structural norms. This attention to form allows for spaces that foster exploration and community gathering. The design incorporates an archaeological garden, serving as an educational and interactive space that connects visitors to the area's historical significance. These unique elements work together to create a coherent environment where architecture and landscape coalesce.
Mobility and Accessibility Considerations
Another important facet of "Drylands" focuses on mobility and accessibility. The project prioritizes pedestrian pathways while enhancing public transportation options. New mobility systems are integrated to ensure an environmentally friendly transport flow throughout the district. This design approach not only promotes sustainable travel but also creates a network of easily navigable spaces, encouraging foot traffic and interaction among residents and visitors.
The monochrome treatment applied throughout the design serves to unify disparate elements, enhancing visibility and reducing visual clutter often found in urban settings. By introducing a simple yet cohesive color palette, the project reinforces its architectural intent while maintaining a tranquil atmosphere.
For those interested in exploring the "Drylands" project further, reviewing the architectural plans, architectural sections, and architectural designs will provide deeper insights into its innovative features and unique approaches.


























