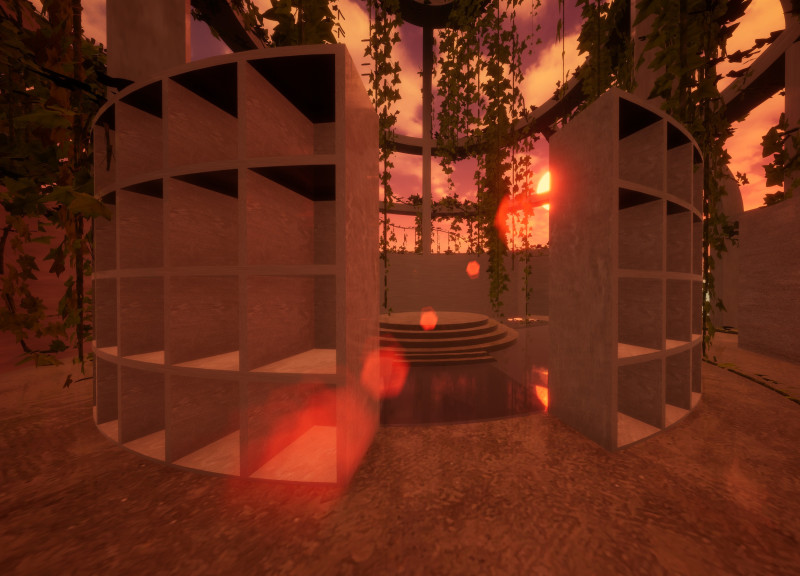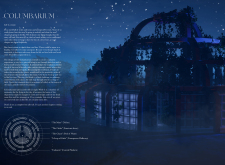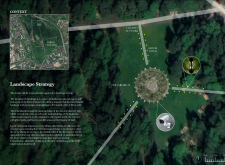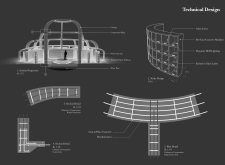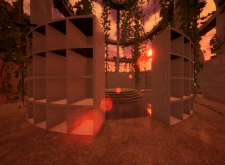5 key facts about this project
One of the central representations of the Columbarium is the metaphor of a maze, illustrating the complex journey of navigating grief. This idea informs the spatial configuration of the design, where each niche marks an individual journey, while the overarching structure symbolizes stability and unity. The use of distinct areas such as the reflective pool and the central platform allows for varying experiences, each contributing to the understanding and processing of loss.
The design incorporates multiple important elements:
- **Niches**: These serve as personalized memorial spaces where families can commemorate loved ones. The niches are thoughtfully designed for accessibility and customization, allowing for lasting tributes.
- **Reflective Pool**: Located at the core of the Columbarium, this element invites introspection and meditation, reinforcing the relationship between the natural flow of water and the emotions experienced around loss.
- **Transparent Walkways**: These features create a sense of vulnerability, emphasizing the connection between visitors and the surrounding environment, allowing for an immersive experience.
The material palette of this project further enhances its intent. Pre-cast concrete forms the primary structure, creating a sense of permanence, while tempered glass allows natural light to illuminate the interior, fostering a serene atmosphere. Dynamic LED lighting enhances this experience during evenings, creating a welcoming space for contemplative gatherings.
Unique to this project is its approach to integrating nature within the architectural design. By including living plants and natural elements in the landscape strategy, the Columbarium minimizes the distinction between constructed and organic settings. This thoughtful integration encourages visitors to reflect on the life cycle and reinforces the connection between human experiences and nature.
Visitors are invited to explore architectural plans, sections, and designs to gain deeper insights into the project. Each element has been carefully considered to enhance the overall function and experience of the Columbarium, making it a significant contribution to contemporary architectural ideas regarding memorial spaces.


