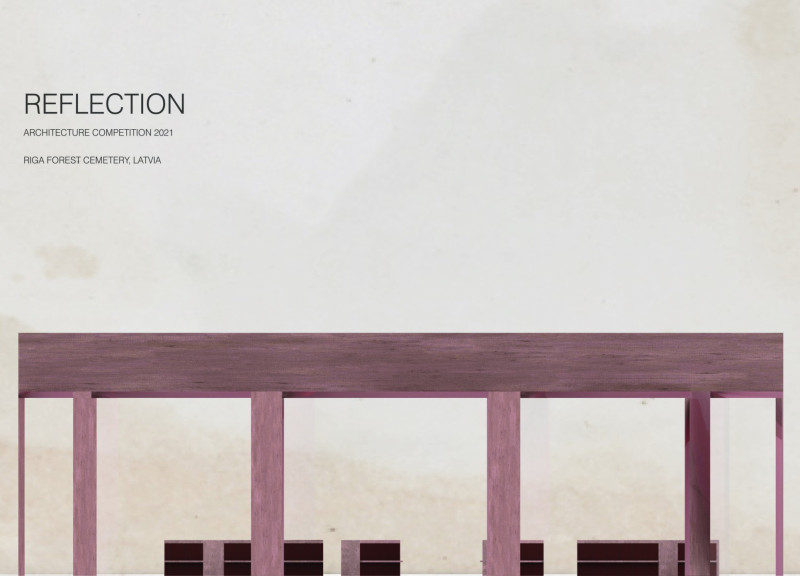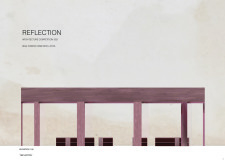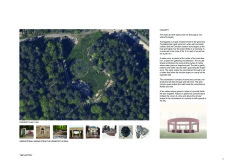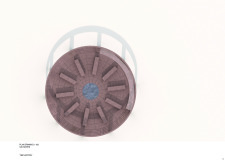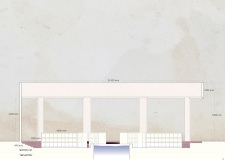5 key facts about this project
The columbarium’s primary function is to provide a serene space for the interment of ashes. Constructed with a circular form, it promotes accessibility and fluid movement throughout the area. The design integrates an inclined landscape, descending one meter into the earth, creating a grounded experience that connects visitors more intimately with the setting. This transition from the surrounding forest into the columbarium directly engages individuals as they approach, symbolizing a journey as they honor and remember those who have passed.
Reflective Design and Materiality
The architectural design stands out for its circular geometry, which contrasts with conventional linear arrangements commonly found in similar structures. This circularity fosters a sense of unity among the niches and communal space, enhancing interactions among visitors. The central water mirror is a unique feature, symbolizing life and reflection, presenting a tranquil focus point that invites personal contemplation.
Material choices reinforce the design's intent, utilizing stone and concrete for durability and permanence. These materials are aligned with the nature of a cemetery setting, intended to withstand the test of time while seamlessly blending with the natural environment. The reflective surface of the water mirror adds another layer to the experience, reflecting the sky, surrounding trees, and visitors, thereby integrating the architectural space with its natural surroundings.
Functional Aspects and User Experience
The columbarium contains 540 niches, designed to accommodate a diverse range of memorialization needs. Each niche serves as a personal space for the remembrance of loved ones, allowing families to leave personal artifacts and offerings. Accessibility is prioritized through well-defined pathways, including stairs and ramps, ensuring the columbarium is welcoming for all visitors.
Overall, this columbarium redefines the traditional approach to funerary architecture by merging functional aspects with a strong conceptual narrative. The integration of natural elements, thoughtful materiality, and inclusive design principles contributes to an environment conducive to mourning and reflection. To learn more about the architectural plans, sections, and designs associated with this project, further exploration is encouraged.


