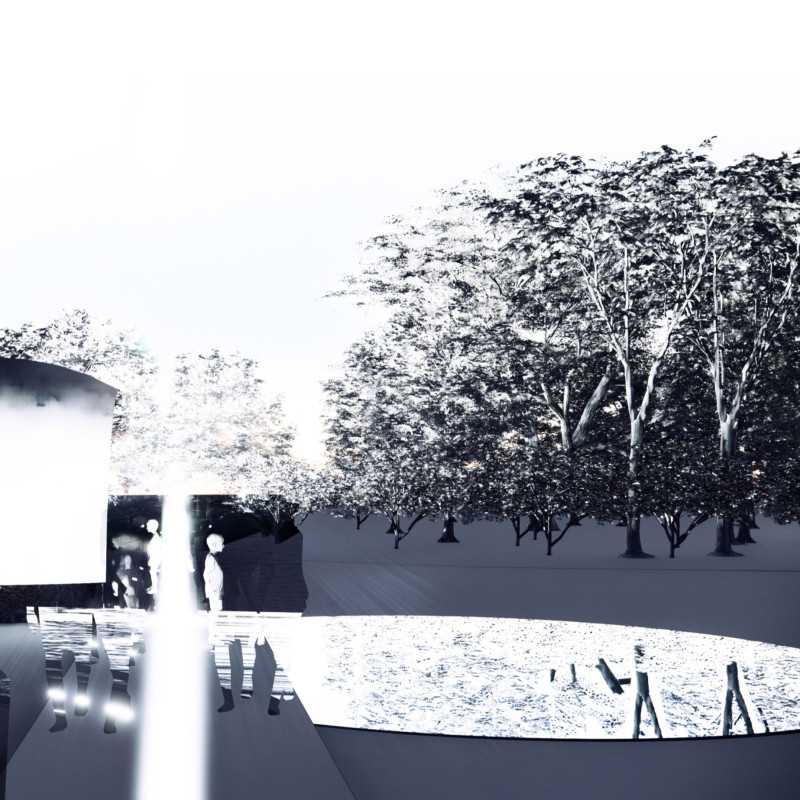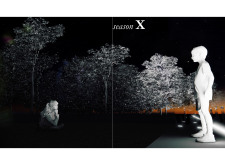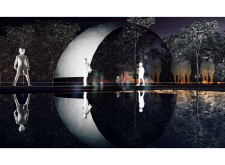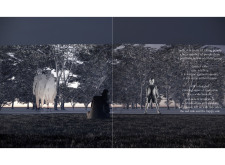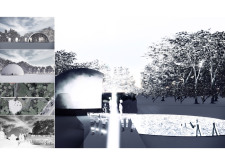5 key facts about this project
From the outset, "Season X" creates an environment that invites reflection. The integration of figurative sculptures within the landscape allows for a visceral connection to the narratives being presented. Each sculptural element captures the essence of human interactions, ranging from moments of solitude to communal connectivity. This careful curation ensures that visitors engage with the artwork on an emotional level, prompting personal introspection as well as broader societal reflections.
The project's function is inherently multifaceted, designed to serve as a space for contemplation, education, and remembrance. The layout encourages visitors to move through the installation thoughtfully, exploring various perspectives of the figures and the landscape. As they navigate this thoughtful arrangement, visitors are invited to reflect on the weight of history while considering the resilience of humanity in the face of adversity.
One of the key aspects of this project is the strategic use of materials. Concrete is prominently featured, symbolizing the permanence of memory and the harsh realities often associated with historical events. Coupled with glass elements, which introduce an aspect of transparency and reflection, the design emphasizes the importance of looking beyond the surface and acknowledging deeper narratives. Metal is also utilized, offering a contrast to the organic forms found in the natural vegetation, highlighting the tension between industrial progress and the simplicity of nature.
Landscaping plays a significant role in the overall concept. The inclusion of trees and diverse plant life not only enhances the aesthetic appeal but serves as a metaphor for renewal and healing. These natural elements juxtaposed against the solid structures provide a counterbalance that reflects the ongoing relationship between the past and present. Additionally, water features such as reflection pools contribute further to the contemplative atmosphere, inviting visitors to engage with the space on a sensory level, as the interplay of light and water serves to underscore the project’s themes.
Lighting also plays a crucial role in shaping the visitor experience. The careful selection of artificial and natural light enhances the emotional resonance of the space, altering the atmosphere from day to night. This dynamic quality invites viewers to return and experience the project in varying conditions, each time evoking different emotional responses and reflections.
What sets "Season X" apart is its unique design approach that marries art, architecture, and landscape design. The project is thoughtfully curated to encourage dialogue not only about the past but also about the collective future. Each element, from the sculptures to the pathways, fosters an environment where visitors can explore their thoughts and feelings surrounding these complex themes.
For those interested in a deeper understanding of the architectural strategies employed within this project, the exploration of architectural plans, sections, and detailed designs will provide significant insights. By engaging with these elements, one can appreciate the careful consideration given to both function and aesthetics, as well as understand how this project stands as a powerful commentary on human experience.
Visitors are encouraged to continue exploring the presentation of "Season X" to fully grasp its architectural intentions and the profound narratives interwoven throughout the design. The project offers a unique perspective on the intersection of history, memory, and human emotion, providing an opportunity for all to reflect and engage in meaningful dialogue.


