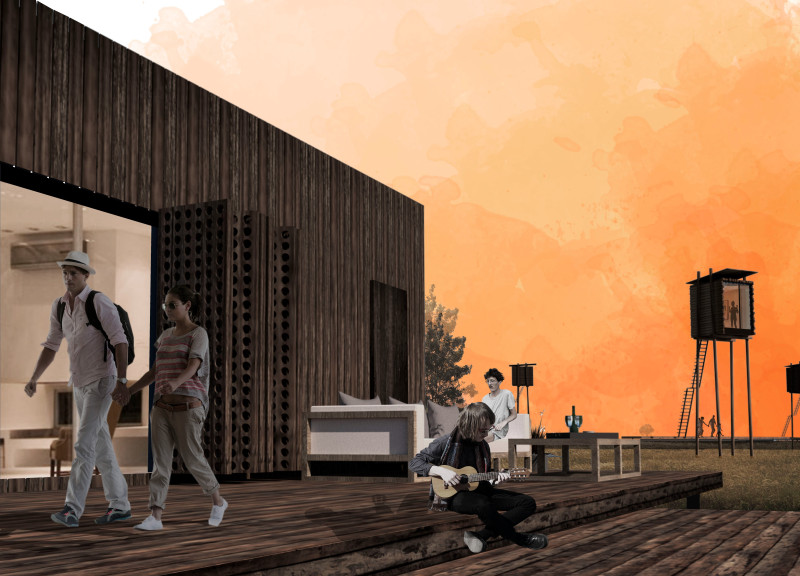5 key facts about this project
To the Limit is an architectural entity designed to deepen the bond between people and their surrounding nature. Located on a constrained site bordered by a road, stone walls, and nearby wooded areas, the design concept combines physical interactions with environmental experiences. It allows individuals to engage with both community spaces and private retreats through a carefully considered arrangement of levels and open areas.
Design Strategy
The design focuses on breaking down barriers to enhance the connection between public and private spaces. Grounded public areas allow for conversations and interactions among inhabitants, while the independent cabins rise to provide a sense of solitude. This thoughtful arrangement cultivates an environment where users can choose between companionship and introspection, enriching their experience in the landscape.
Material Usage
Local resources play a vital role in the construction, with all structural elements proposed to be made from indigenous wood. This choice supports sustainability and connects the design to its surroundings. The materials mentioned include wooden posts, beams, and logs, indicating a natural aesthetic. The building envelope features bitumen sheeting, exterior wooden panels, stone wool, and interior wooden panels, further ensuring the design is in harmony with its context.
Climatic Considerations
Attention to climate is an important aspect of the project. Features that address snow accumulation and solar exposure have been incorporated into the design. This includes inclined plate structures that effectively manage snow and solutions for reducing excessive sunlight. Such elements contribute to the overall durability and energy efficiency of the building, helping it respond well to seasonal changes.
Common Spaces and Features
The main volume allocated for shared spaces spans two levels to allow for various uses. On the ground floor, communal dining and living areas invite gatherings, while the upper level includes a covered open space that can adapt to different activities. A noteworthy detail is the first-floor area dedicated to meditation, accentuated by a reflective water feature. This addition fosters a connection to the natural world, inviting users to pause for contemplation and enriching the overall experience of the design.


























