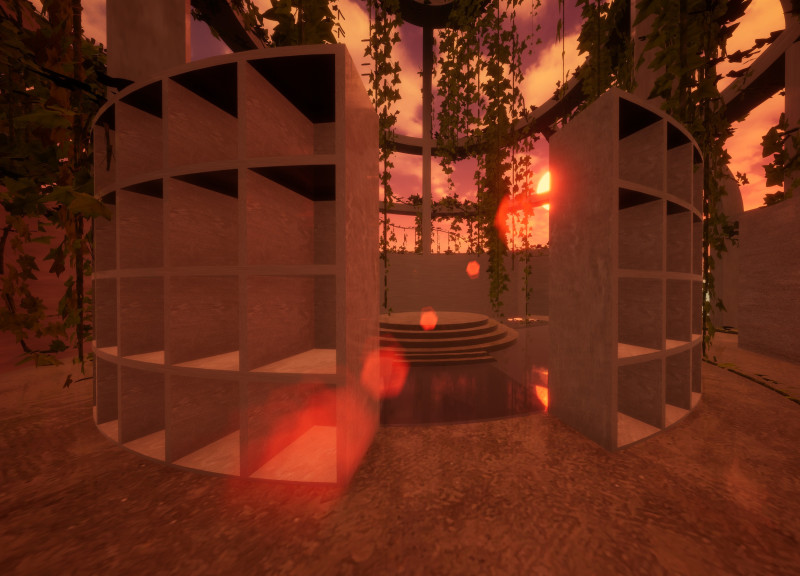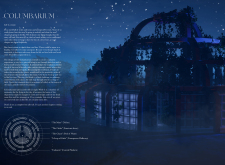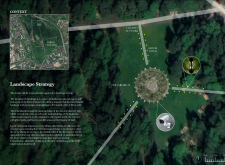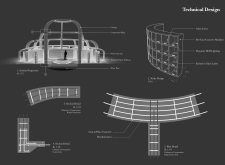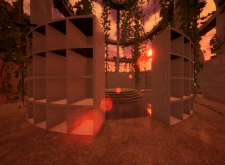5 key facts about this project
At its core, the Columbarium represents more than just a physical structure; it embodies a journey through grief and commemoration. By integrating architectural elements that evoke personal reflection, the project allows visitors to navigate complex emotions associated with loss. The design focuses on creating a supportive environment, where visitors can experience a sense of community while also finding space for individual contemplation.
The functional aspect of the Columbarium is emphasized through its carefully planned layout, which consists of a series of niches for ashes. These niches are arranged in a maze-like configuration, effectively inviting visitors to embark on a reflective journey. The maze is symbolic of the varied paths one might take while processing grief, allowing personal exploration as visitors traverse through the structure. This approach encourages emotive engagement, as individuals encounter spaces designed to evoke memories and introspection.
The structural components of the Columbarium are equally significant in understanding the overall design. Pre-cast concrete modules comprise the main niches, chosen for their durability and contemporary aesthetic. This material ensures longevity, a critical aspect for a space that intends to serve future generations. Interspersed throughout the design are tempered glass elements that allow natural light to infuse the interior, drawing a connection between the inside and outside environments. This seamless integration enhances the spirit of the space, blurring boundaries and creating an atmosphere of openness.
Walking paths featuring transparent glass are elevated above tranquil, reflective water, symbolizing the fragility of life. This design provides a unique experience, as visitors feel as though they are floating while traversing the space. The reflective water not only enhances the visual appeal of the design but also facilitates a calming auditory environment, helping to ease the weight of grief.
The integration of lighting is another key consideration within the Columbarium's design. Dynamic LED lighting has been incorporated into the structure, enabling it to adjust to varying moods and times of day. The ability to create different atmospheres allows the space to resonate with visitors' emotions, enhancing their experience as they remember and honor their loved ones.
Landscaping plays a vital role in seamlessly connecting the Columbarium with its natural surroundings. The minimalistic design approach ensures that the structure harmonizes with the landscape rather than dominating it. Paths that converge from different directions lead visitors to the entrance, emphasizing the diversity of experiences and journeys people undergo while navigating loss. As natural elements like vines and foliage gradually encompass the space, the Columbarium is visually and symbolically integrated into the continuum of life and renewal.
What makes this project particularly noteworthy is its profound commitment to creating a sanctuary for grief and remembrance. The careful arrangement of architectural elements, the choice of materials, and the innovative use of space work in unison to foster a tranquil yet deeply emotional environment. Visitors are not simply a part of the architecture; they are encouraged to engage with the space contemplatively, experiencing a personal journey of mourning and remembrance.
This project exemplifies the role of architecture in shaping human experiences and cultural practices surrounding death. For those interested in the intricacies of the design, exploring architectural plans, sections, and detailed designs will offer deeper insights into the thought processes and innovative ideas that underlie this thoughtful architectural piece. It is an invitation to engage with the project's essence and to appreciate the unique role that architecture plays in addressing the complexities of life, loss, and legacy.


