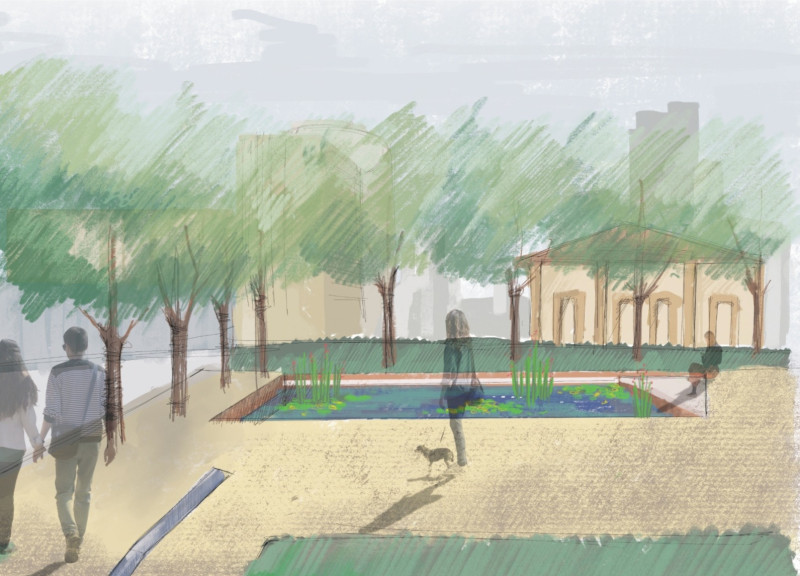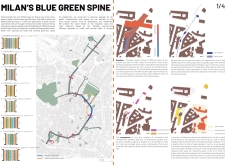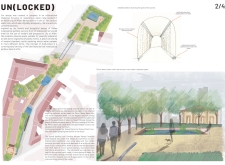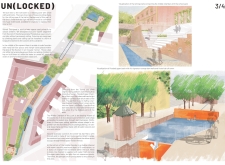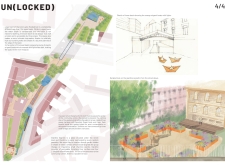5 key facts about this project
Urban Integration and Connectivity
One of the key design elements of the project is its spatial organization, which divides the site into eight segments that respond to varying traffic demands and environmental conditions. Each segment features unique characteristics while contributing to a cohesive linear path. The design incorporates changes in elevation, featuring staircases and platforms that provide multiple vantage points and encourage exploration. Pedestrian and bicycle pathways are seamlessly integrated to enhance mobility across the project site.
The design also includes strategic planting and green spaces that reinforce biodiversity within the urban environment. The Mirror Water Basin, a significant water feature, serves both functional and aesthetic purposes, creating a node for social gathering. This feature works in conjunction with permeable surfaces around the basin, facilitating natural water filtration and enhancing the overall ecological resilience of the area.
Distinctive Design Approaches
What sets “Milan's Blue Green Spine” apart from other urban revitalization projects is its emphasis on harmonizing historical and ecological narratives. The project draws inspiration from Renaissance garden principles, creating spaces that invite public interaction while offering educational opportunities about local ecology and history. The incorporation of whimsical design elements, such as brightly colored features, is intended to evoke a sense of playfulness and community engagement, distinguishing it from traditional approaches to urban design.
Additionally, the use of durable and sustainable materials, including stucco plaster and drought-tolerant landscaping, highlights a commitment to long-term environmental stewardship. This approach ensures that the project not only meets contemporary urban needs but also supports climate resilience.
Architectural Details and Functionality
The architectural design consists of carefully curated elements that facilitate interaction and connectivity. Notable features include spacious courtyards and terraces designed for social gatherings, providing community spaces to encourage interaction. The incorporation of educational programs about urban ecology within the design further solidifies its role as a multifunctional urban intervention.
The project's water treatment solutions illustrate a forward-thinking approach to urban ecosystems, addressing both functional water management and aesthetic considerations. By improving the navigability and visual appeal of urban waterways, the design enhances Milan's historical character while serving the needs of modern city dwellers.
This project represents a significant architectural contribution to Milan's urban landscape, marrying practicality with ecological consciousness and community engagement. For those interested in gaining further insights into the architectural plans, sections, and design ideas of “Milan's Blue Green Spine,” we encourage you to explore the detailed project presentation to fully appreciate its complexity and innovation.


