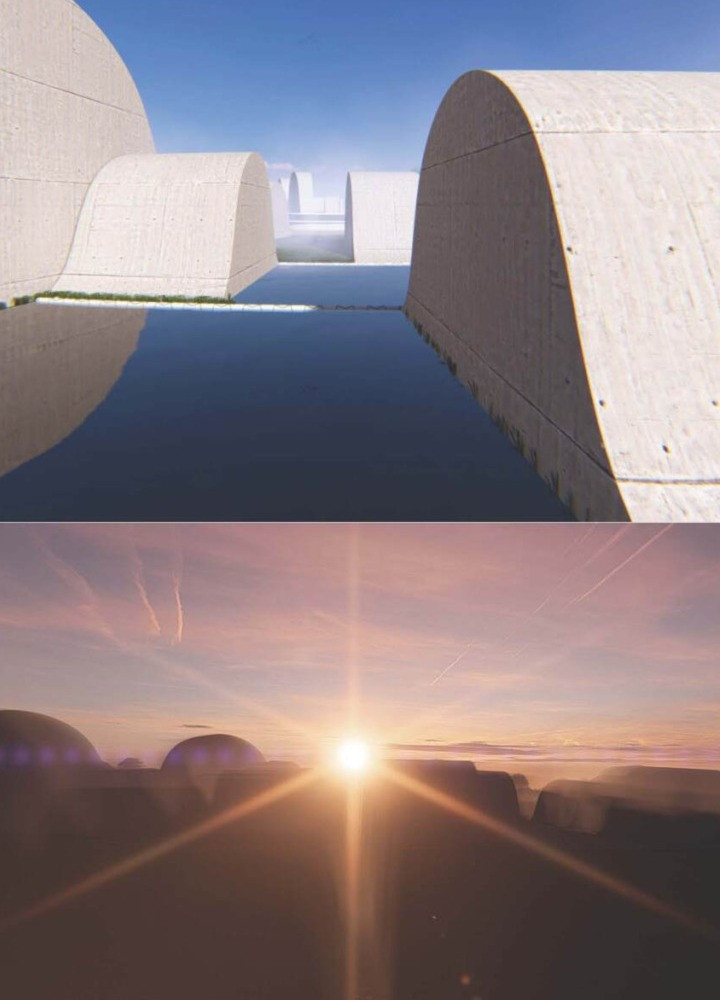5 key facts about this project
The memorial occupies a symbolic geographical site, nodding to Volgograd's past and its significance in the context of war and peace. A circular layout characterizes the design, which not only fosters a sense of unity but also invites visitors to engage with the various elements of the memorial as they traverse the spaces. This approach promotes an experiential journey, leading individuals from one area to another through thoughtfully designed pathways that encourage contemplation.
Key aspects of the memorial include its central gathering area, which is intended for communal events, ceremonies, and discussions. This space is crucial for fostering a sense of community and shared purpose among visitors. Surrounding this area are thoughtfully integrated water features that provide a calming effect, highlighting the contrast between the memorial’s serious themes and the serene nature surrounding it. These reflective water bodies contribute to the tranquility of the site and invite visitors to pause and reflect on the implications of nuclear technology.
The materiality of the project plays a significant role in conveying its message. The use of reinforced concrete offers strength and stability, serving as a metaphor for resilience—even in the face of destruction. Natural stone finishes were selected to create a connection to the local environment while softening the starkness of concrete. This blend not only grounds the design in its surroundings but also emphasizes the importance of nature as a counterbalance to human conflict. Glass elements introduce transparency, both literally and metaphorically. By allowing light to trickle through various parts of the structure, the design encourages an open dialogue about the difficult subject of nuclear warfare.
Unique design approaches in this memorial stand out in their aim to create spaces that spark conversation and introspection. The arrangement of the design elements is such that it facilitates movement through the memorial, guiding visitors through different zones that provoke thought and discussion. The integration of landscaped green areas along pathways makes the journey through the memorial both inviting and reflective, reinforcing the connection between humanity and nature.
The Last Nuclear Bomb Memorial is not merely a construction of stone and concrete; it is an architectural embodiment of a critical message about the past and future of nuclear armament. The design focuses on community engagement and educational elements, ensuring that visitors leave with a greater understanding of the persistent issues surrounding nuclear weapons. By integrating exhibits that provide context for the historical and political ramifications of nuclear arms, the memorial also functions as an educational resource.
This project achieves a delicate balance between honoring past tragedies while pushing for a conversation about the future. The thoughtful layout, incorporation of natural elements, and the use of meaningful materials work together to create an architectural narrative that is both profound and accessible. Readers interested in understanding the nuances of this project are encouraged to explore the architectural plans, sections, and detailed designs to appreciate its comprehensive approach to a complex subject. Delving into the intricacies of the architectural ideas will provide valuable insights into how this memorial serves not only as a place of remembrance but as an active participant in discussions about global peace and disarmament.























