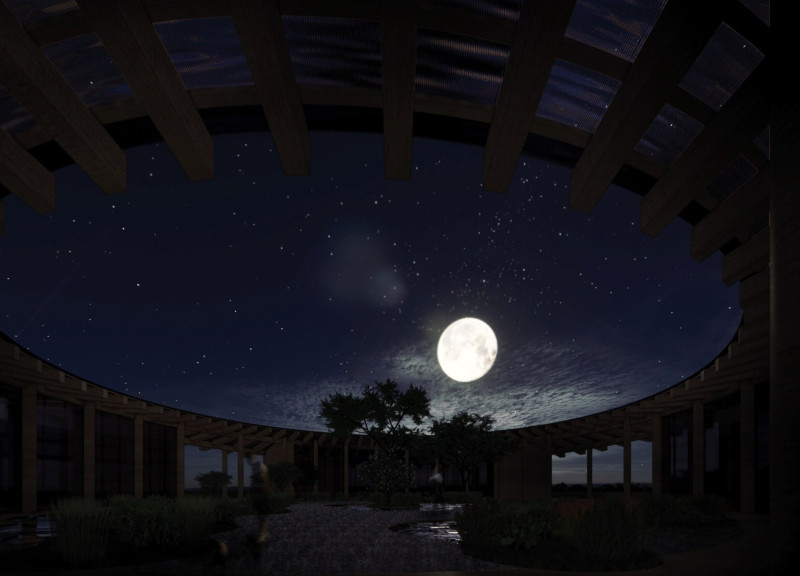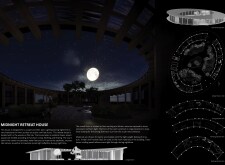5 key facts about this project
The architecture of the Midnight Retreat House is characterized by its innovative elliptical shape, which not only serves aesthetic purposes but also enhances functionality. This form is strategically oriented to optimize natural light exposure throughout the day and night. By positioning the working and kitchen areas to face north, the design ensures a steady influx of natural light, facilitating a bright and welcoming environment for everyday tasks. The roof's pitch is cleverly designed to provide shade from the harsh afternoon sun prevalent in the southwest, thus maintaining a comfortable indoor climate.
Central to the design is a beautifully integrated courtyard that functions as the heart of the home. This outdoor space is not merely decorative; it plays an essential role in the living experience, offering a serene area for relaxation and interaction with nature. The courtyard features reflective water elements that not only enhance visual interest but also amplify the effects of natural light, creating a space that feels alive and dynamic, especially during the nighttime hours. The integration of such features underscores the project's focus on enhancing the overall quality of life for its residents, affording them the opportunity to enjoy the tranquility and beauty of their natural surroundings.
Material selection in the Midnight Retreat House is another key aspect that contributes to its identity as a responsive architectural design. The use of timber provides warmth and continuity with the natural environment, creating a cozy atmosphere within the spaces. Frosted glass is employed throughout the design to facilitate privacy while still allowing an abundance of light to permeate the interiors. This careful balance of transparency and seclusion enables a fluid interaction between indoor and outdoor spaces. Additionally, the use of translucent roofing panels allows for moonlight to filter into the home, transforming the living spaces during night hours and enabling the home to serve its purpose as a nocturnal retreat.
What sets the Midnight Retreat House apart is its unique conceptual approach to nighttime living. Unlike most residential designs that retreat into darkness as the sun sets, this project invites an exploration of the evening hours, redefining how its occupants experience their home. The intention behind the design is to foster a sense of connection not only within the household but also to the surrounding landscape, promoting an active lifestyle under the stars. The architectural response is a testament to the potential of thoughtful design to augment the human experience in a manner that is refreshing and engaging.
The harmonious blend of function, aesthetics, and materiality in the Midnight Retreat House illustrates a contemporary understanding of what residential architecture can achieve. The project exemplifies an elevated awareness of the relationship between the built environment and its natural context, encouraging a lifestyle that values both comfort and a deep appreciation for the great outdoors. For those interested in delving deeper into this project, examining the architectural plans, sections, and designs will provide a comprehensive perspective on the unique ideas and principles that drove its creation. Exploring these elements will reveal the thought processes behind the design and its implementation, offering insights into how modern architecture can inspire and enhance daily living.























