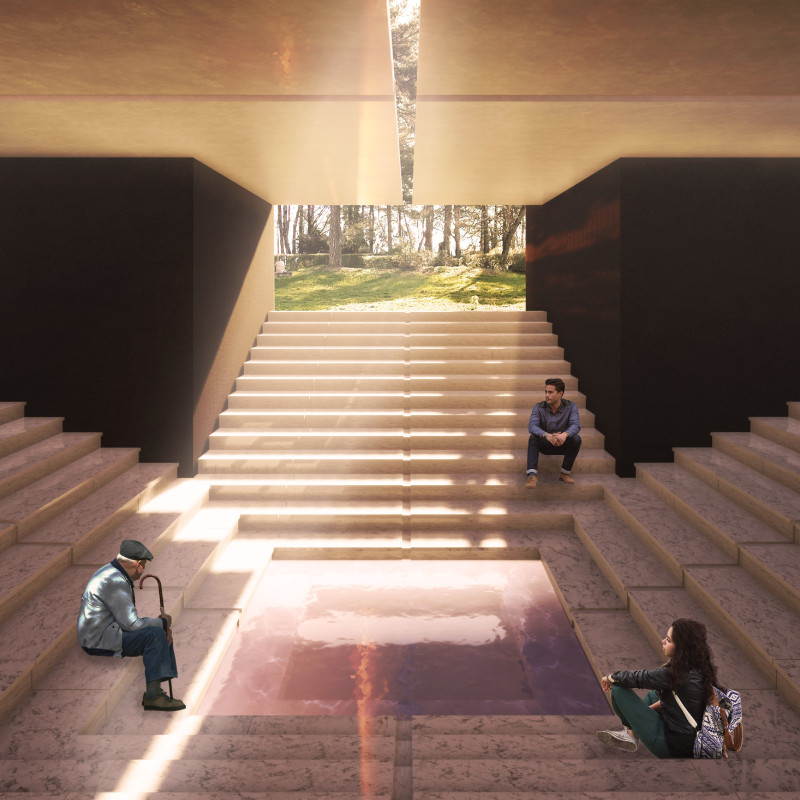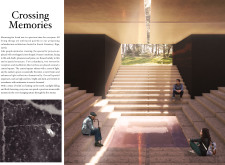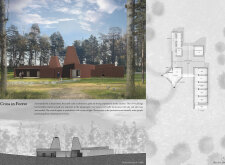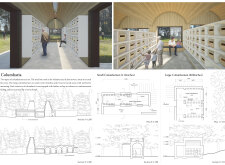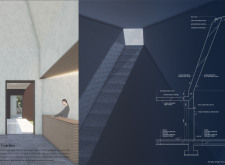5 key facts about this project
The columbarium is composed of two distinct structures. Positioned strategically around a central square, these columbaria symbolize the convergence of individual and communal memories. The design prioritizes user experience by guiding visitors through various spatial environments, each serving a specific function related to remembrance. The project emphasizes continuity with nature; thus, the architecture is characterized by its earthy materials and harmonious forms that blend with the surrounding forest landscape.
Distinct Design Approaches
One of the key features of "Crossing Memories" is its use of color concrete throughout the structure. This choice not only enhances durability but also allows the architecture to merge visually with the natural environment. The textural quality of the concrete surfaces contributes to the tranquil ambiance, evoking a sense of permanence and stability. In addition to concrete, timber elements are incorporated to bring warmth to the interior spaces, particularly in the archways and kiosks, which afford a human scale to the columbarium.
Natural light is meticulously integrated into the design, particularly through skylights that illuminate the interior spaces and create dynamic light patterns that change throughout the day. This strategic placement of light sources enhances the experience of reflection and personal connection within the columbarium. An example of this is the reflective water feature located in the central square, designed to symbolically represent the fluidity of memory and time.
Functional Zoning
The zoning of the project is another notable aspect of its design. The smaller columbarium caters to individual memorialization, promoting solitary reflection. In contrast, the larger structure is intended for family gatherings and communal ceremonies. This thoughtful arrangement facilitates different forms of engagement with the space and addresses various emotional needs during the grieving process.
Outdoor areas are seamlessly integrated with the building, encouraging interaction with the natural landscape. Terraces and landscaped features are designed to create additional spaces for contemplation, allowing visitors to partake in the memorial experience with nature as a backdrop. This integration of indoor and outdoor environments reinforces the idea of collective memory while providing a variety of experiences suitable for different visitors.
The "Crossing Memories" columbarium project exemplifies an architectural approach that respects both the emotional weight of its purpose and the ecological significance of its surroundings. The combination of sustainable materials, innovative design strategies, and a focus on user experience sets this project apart from typical memorial architectures. For a deeper understanding of this architecture project, consider exploring architectural plans, architectural sections, and architectural designs to appreciate the nuanced details and thoughtful concepts that define "Crossing Memories."


