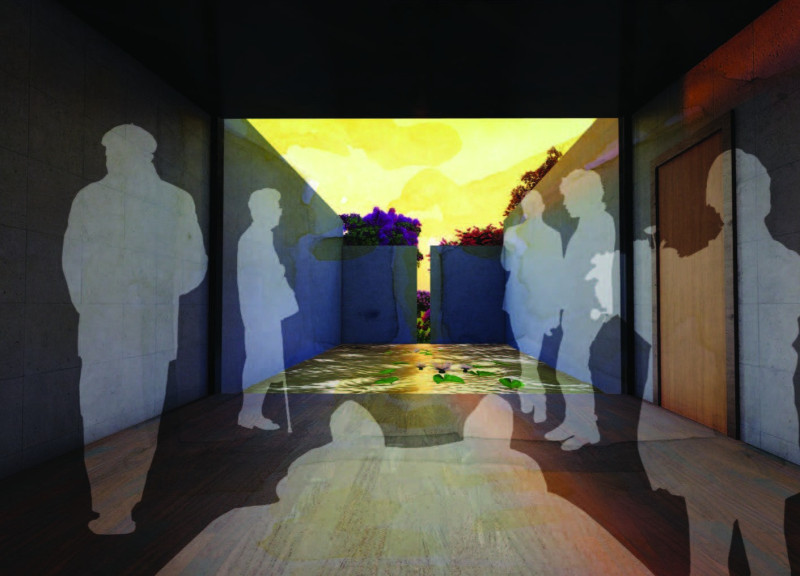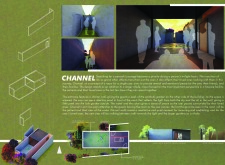5 key facts about this project
At its core, "Channel" represents a serene passage conducive to comfort and connection. The design intricately weaves the individual needs of patients with the collective experiences of family members, promoting a holistic approach to end-of-life care. The structure is organized around the concept of a central channel, which facilitates movement through the space while thoughtfully allowing glimpses of the exterior landscape. This layout reflects a sophisticated understanding of human interaction, ensuring that privacy is balanced with a sense of openness and contemplation.
The materials incorporated in this project are paramount to its overall atmosphere. Reinforced concrete acts as the primary structural element, offering a sense of permanence and stability. The choice of glass is particularly significant, featured prominently in a reflective pond that invites natural light and encourages interaction with the surrounding environment. The use of wood, likely in the form of warm finishes, enhances the inviting character of the space, fostering a comforting ambiance that supports the emotional needs of its users. The pond, symbolic of tranquility, reflects the ever-changing sky, merging nature with the built environment and promoting a peaceful setting for contemplation.
Lighting plays a crucial role in the architectural design, with strategically placed openings that allow sunlight to penetrate the interior. This careful manipulation of light creates an evolving atmosphere throughout the day, giving life to the space and enhancing the overall experience. The design ensures that these elements work in harmony, crafting a welcoming environment that encourages reflection and connection among users.
The landscaping surrounding "Channel" further deepens its significance. The garden is intentionally designed to intertwine with the architectural experience, providing views that evoke natural beauty and growth. It serves not only as a visual complement to the interior but also contributes to the soothing experience for patients and their families. The flora symbolizes the cycle of life, reinforcing the project's themes of connection and acceptance during life's final stages.
What sets "Channel" apart is its unique approach to design, which prioritizes the emotional and psychological experiences of its users. The transitional spaces, such as the intentionally designed shorter wall at the entrance, invite gentle movement while maintaining an intimate atmosphere. This thoughtful layout allows for moments of solitude and communion to exist simultaneously. The reflective pond is an innovative feature that integrates nature and architecture, inviting users to engage with their surroundings in a meaningful way.
The overall architectural design of "Channel" demonstrates how an empathetic approach to space can significantly impact the experiences of individuals facing the end of life. It emphasizes a deep understanding of human emotions and interactions, capturing the essence of care and shared moments during one’s final hours. This project serves as a model for future architectural endeavors in similar contexts, illustrating the potential for environments to nurture the human spirit.
For further insights into this project, explore the architectural plans, sections, and designs that reveal the intricate details and thoughtful ideas that shape "Channel." Engaging with these elements will provide a deeper understanding of the architectural strategies employed and the concepts that breathe life into this compassionate project.























