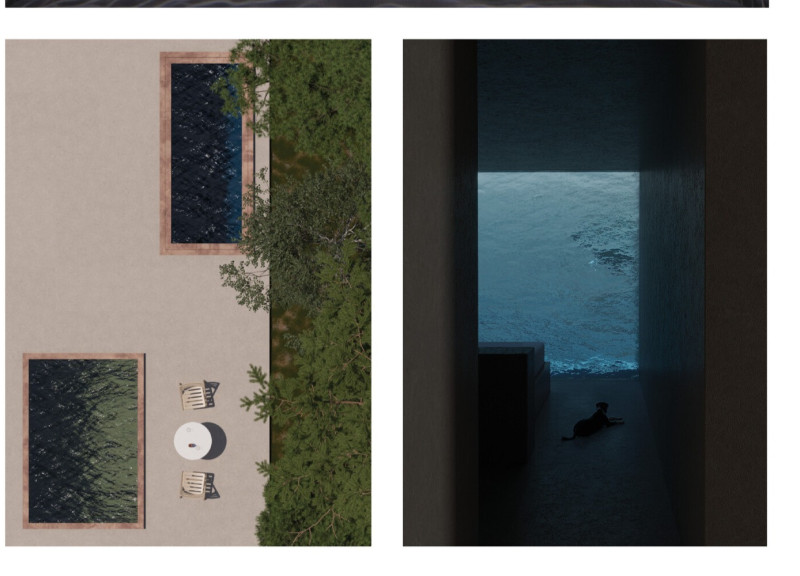5 key facts about this project
Materiality and Design Approach
The project's material palette includes concrete, glass, natural stone, and wood, each thoughtfully selected to complement the overall architectural vision. The use of concrete provides structural integrity while establishing a minimalist aesthetic. Glass elements are prominently featured in skylights and large openings, allowing for an abundance of natural light that shifts throughout the day, creating dynamic interior atmospheres. Natural stone is employed in water features and flooring, grounding the design in its earthly context. Wood accents introduce warmth and texture, enhancing the ambiance of sheltered spaces.
What makes "Echoes of Light" unique is its focus on the interaction between light and water. Shallow pools are integrated into the landscape, strategically positioned to reflect and refract sunlight. This not only enhances visual interest but also promotes a sense of serenity through the sounds and reflections of moving water. As wind interacts with these water features, subtle patterns emerge, influencing the experience within the home by projecting shifting light and shadow across interior surfaces.
Spatial Organization and Functional Areas
The layout of the residence is carefully organized to create a seamless flow between various functional areas. Living spaces are designed for both social interaction and personal retreat, ensuring that the needs of the residents are met without sacrificing privacy. Private quarters are thoughtfully separated from communal areas while remaining connected through a series of open and fluid spaces. This design choice fosters a sense of intimacy while supporting the home’s overall multifunctionality.
The residence takes advantage of vertical dynamics, such as sunken areas that allow for light penetration. These elements create niches for contemplation and leisure, enhancing the living experience. The project’s orientation and window placements are optimized for daylight harvesting, effectively reducing reliance on artificial lighting.
In summary, "Echoes of Light" stands out due to its innovative integration of natural elements, thoughtful material choices, and design strategies that foster a rich interaction between inside and outside environments. The architectural plans and sections illustrate how these concepts are translated into tangible spaces. For those interested in exploring the nuances of this project further, reviewing the architectural designs and detailed sections will provide deeper insights into its unique architectural ideas.


 Sarp Tascioglu
Sarp Tascioglu 




















