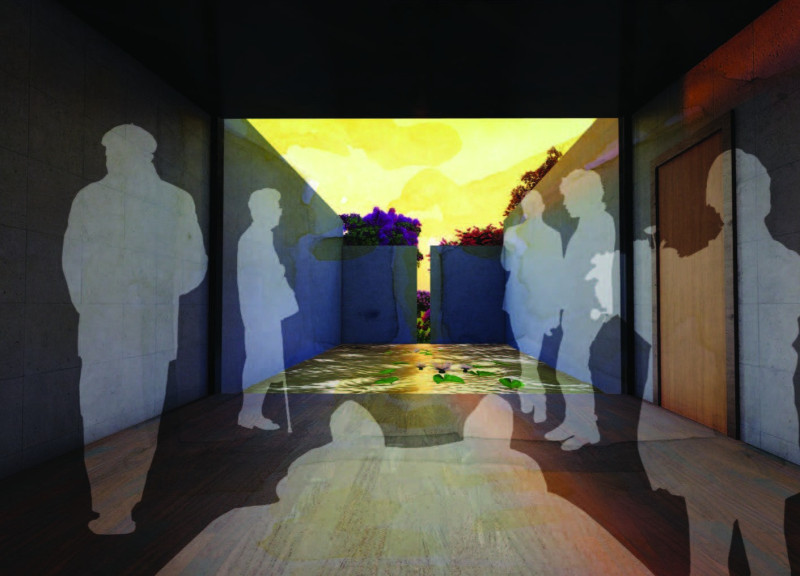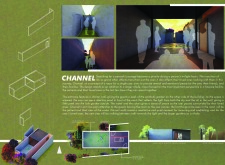5 key facts about this project
One of the essential features is the entrance, designed to momentarily limit the view, which encourages a gradual immersion into the space. Upon entering, individuals encounter a central reflective pond, serving as a calming focal point. This element integrates nature within the space, allowing for a visual connection to the outside environment while fostering a sense of peace. The design incorporates large openings that frame views of an adjoining garden, enhancing interaction between indoor and outdoor areas. This not only promotes natural light penetration but also connects users to the surrounding landscape.
The orientation of the building encourages a journey, culminating in a significant exit experience defined by progressive unveiling of natural light and greenery. This carefully considered flow is designed to support both physical and emotional transitions, reflecting the overarching themes of peace and closure.
Unique Design Approaches
This project distinguishes itself through its clear focus on emotional well-being. Unlike conventional structures, "CHANNEL" prioritizes the experiences of its users, translating complex emotions into architectural form. The reflective pond and garden spaces are not merely aesthetic; they are integral to therapy and contemplation, addressing the mental health needs of patrons.
The use of materials such as concrete, glass, and natural stone creates an environment that is both sturdy and serene, while also linking users to nature. Additionally, the integration of landscape elements with native plant species not only enhances biodiversity but also contributes to a calming aesthetic.
Another unique aspect of the design is its emphasis on transitional space. The architectural flows are purposefully structured to facilitate a narrative, guiding visitors through a sequence of experiences that connect them emotionally to the space. This thoughtful configuration articulates the project's commitment to creating a supportive environment for final interactions.
Spatial Experience and Materiality
The spatial composition of "CHANNEL" results in distinct areas, each serving a specific function that cultivates interaction and contemplation. The architectural layout is informed by the need for meaningful engagement, with spaces tailored to promote privacy and intimacy amidst collective experiences.
The careful selection of materials reinforces the overall design concept. Concrete provides durability, while glass maximizes natural light, contributing to a sense of openness. Natural stone elements enhance the tactile element of the interior, grounding users in their environment and promoting a feeling of stability and comfort.
Overall, "CHANNEL" represents a thoughtful integration of architecture and emotional solace in a hospice care context. Stakeholders are encouraged to explore the architectural plans, sections, and designs to gain deeper insights into the project’s unique approach and functionality, fostering a comprehensive understanding of its architectural ideas.























