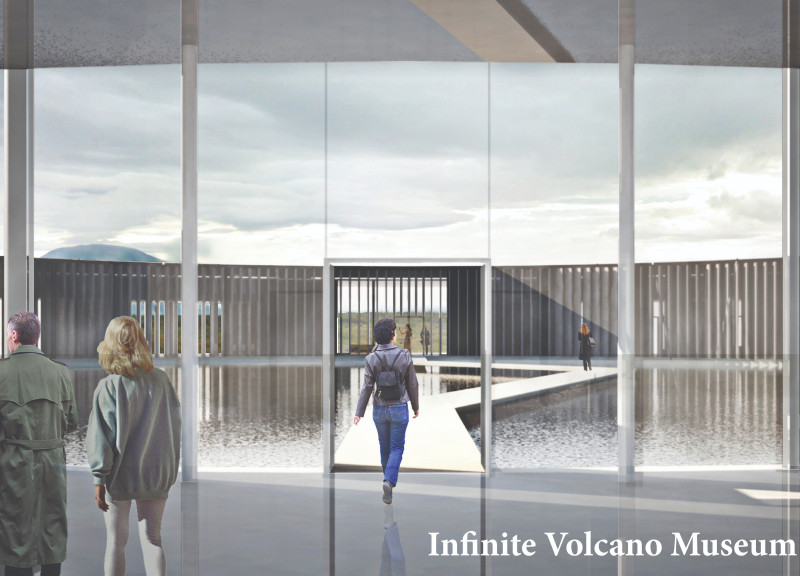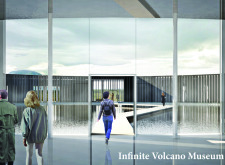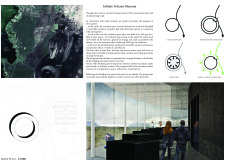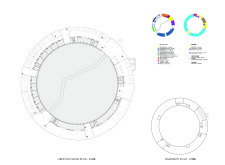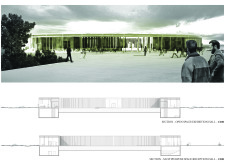5 key facts about this project
The architecture of the Infinite Volcano Museum is characterized by its horizontal, undulating form, which reflects the patterns and shapes found in volcanic terrain. This design approach not only pays homage to the geological features surrounding the site, but it also creates a sense of movement and flow, inviting visitors to embark on a journey of discovery as they navigate the space. The museum is organized into three interconnected zones: a reception and cafeteria area, exhibition halls, and administrative spaces. Each of these components has been carefully crafted to ensure that the visitor experience is seamless and engaging.
The reception and cafeteria area greets visitors as they arrive, offering an inviting atmosphere complemented by views of the surrounding landscape. This space serves as a transition point between the external environment and the internal experiences, establishing a connection that continues throughout the museum. The exhibition halls, positioned toward the south, take advantage of expansive views and abundant natural light, creating an ideal setting for showcasing various exhibits related to volcanic history and science. These halls are designed to accommodate a range of activities, from static displays to interactive installations, catering to diverse learning preferences.
The administrative spaces are strategically located to the west of the museum, providing a more intimate and functional environment for staff and operational activities. This thoughtful arrangement ensures that the working areas serve their purpose without interrupting the flow of visitors moving through the museum.
One of the standout design features of the Infinite Volcano Museum is its integration with the surrounding landscape. The building's shallow pond serves not only as a visual element but also as a reflective surface that enhances the overall sense of infinity, encouraging visitors to contemplate both the architecture and the natural world around them. The use of local materials plays a significant role in the project’s design narrative, with reinforced concrete providing structural integrity and durability, while glass panels introduce transparency, allowing natural light to permeate the spaces. The inclusion of natural stone and local wood further grounds the museum within its locale, blending both function and aesthetic sensibility.
The unique design approaches undertaken in the Infinite Volcano Museum demonstrate a commitment to creating a visitor-centric experience that emphasizes interaction with the environment and education about Iceland's rich geological heritage. By prioritizing open-air connectivity between various sections of the museum, the design enhances the spatial experience and encourages exploration, allowing visitors to move fluidly between indoor and outdoor spaces.
As you take a closer look at the architectural plans, sections, and designs presented for the Infinite Volcano Museum, you will gain deeper insights into the project's innovative ideas and the thoughtful consideration that has gone into every detail. This architectural project not only stands as a tribute to Iceland's volcanic activity but also serves as a platform for learning, engagement, and appreciation of the natural world. Explore the project presentation to discover how these architectural decisions come together to create a cohesive experience for all who visit.


