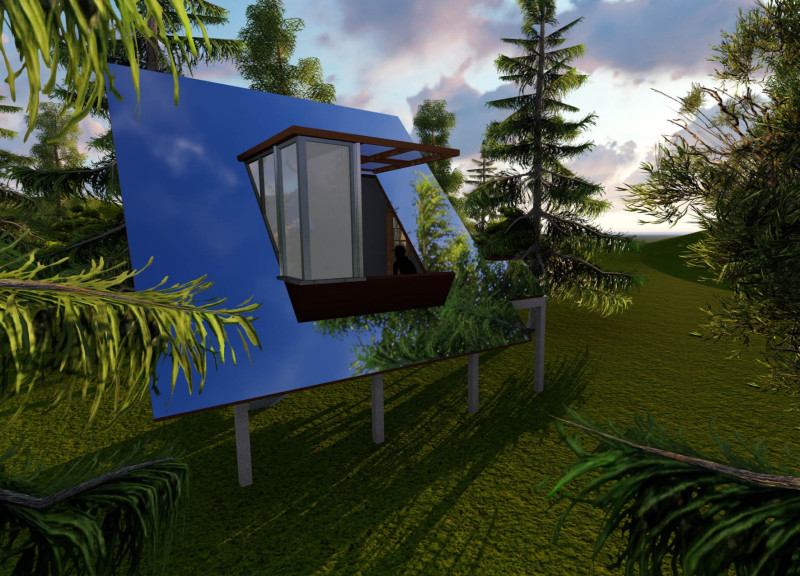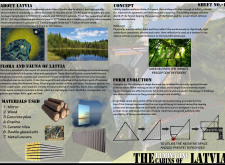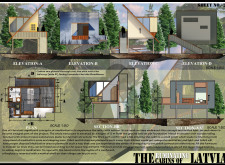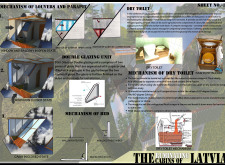5 key facts about this project
The primary function of the cabins is to provide a tranquil environment for relaxation and contemplation, facilitated by their strategic location in a wooded area near Lake Bezdriebene. The architectural design employs triangular forms to create a sense of lightness while ensuring structural integrity. This choice of geometry not only enhances aesthetic appeal but also reflects traditional symbolism associated with stability and balance. The elevated design of the cabins, standing two meters above the ground, facilitates an unobstructed view of the surrounding landscape and encourages interaction with nature.
The cabins incorporate several unique design elements that distinguish them from typical architectural projects in similar contexts. First, the integration of reflective surfaces is pivotal; mirrors are used to create a seamless continuity between the interior and the exterior, enhancing the experience of space and light. This reflective quality serves as a metaphor for introspection and awareness, reinforcing the project’s concept as a meditative space.
In addition, the project utilizes an innovative approach to sustainability, with a dry toilet system that minimizes water usage and allows for composting. This aspect demonstrates a commitment to eco-friendly practices without sacrificing user comfort. The use of locally sourced materials such as wood and granite further supports environmental responsibility while providing durability and a natural aesthetic.
Architectural plans for the cabins feature strategically designed communal areas, living spaces, and zones for meditation. These areas are organized to facilitate both individual reflection and group interaction, underscoring the project's dual emphasis on solitude and community. The design also incorporates double-glazed units that optimize thermal insulation, contributing to energy efficiency while maintaining aesthetic harmony.
Overall, the "Ruminating Cabins of Latvia" project presents a well-rounded architectural response that prioritizes both user experience and environmental integration. The use of innovative geometric shapes, sustainable materials, and a focus on reflective design creates an impactful architectural statement. To explore this project further and understand its architectural plans, sections, designs, and the underlying ideas, readers are encouraged to review the detailed presentation of the project.


























