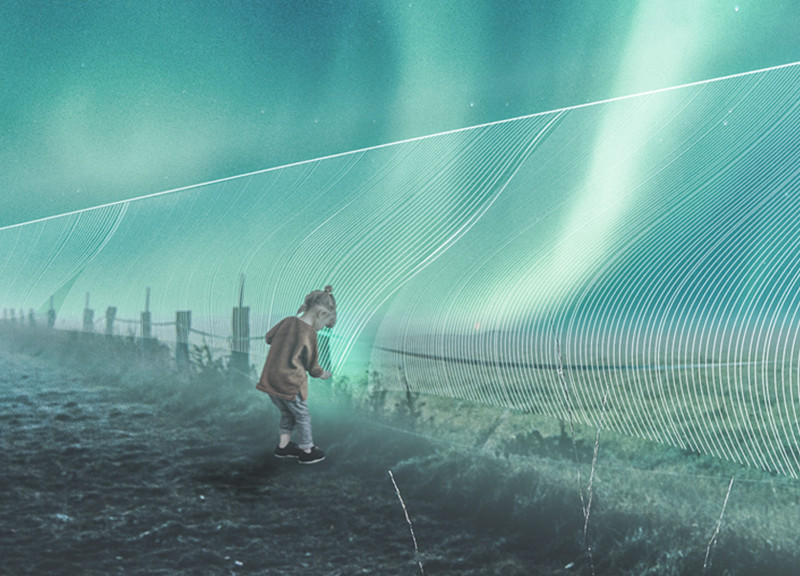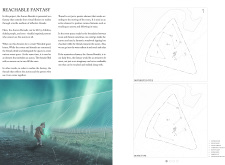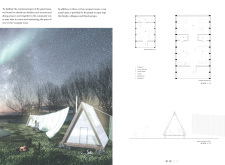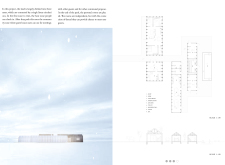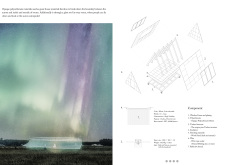5 key facts about this project
In essence, "Reachable Fantasy" is conceptualized to offer an immersive sensory environment, particularly benefitting children and individuals with visual impairments. This focus on inclusivity highlights the project's core purpose: to engage diverse users in a tactile, navigable space that celebrates the magical essence of the aurora. The design emphasizes interaction, encouraging visitors to not only visualize the ethereal beauty overhead but also to physically engage with their surroundings.
The architectural layout of "Reachable Fantasy" features a series of interconnected spaces, designed to facilitate various activities and foster community engagement. The project integrates both distributed and dense layouts, optimizing the use of space while encouraging social interaction among guests. By minimizing the size of individual rooms, the design shifts focus to communal areas, enhancing the overall user experience and promoting a sense of togetherness.
Key to the functionality and aesthetic appeal of this project is its thoughtful material selection. The use of opaque polycarbonate for walls allows light to permeate the spaces while creating a sense of privacy, blurring the boundaries between indoor and outdoor environments. This decision enhances the ambience, allowing users to feel connected to the attractive aurora above. Additionally, glass roofs provide unobstructed views of the night sky, ensuring that the natural phenomenon remains a focal point of the experience.
The structural integrity is maintained through the application of timber, specifically Oregon Pine, reflecting a commitment to sustainability without compromising on aesthetics. This choice aligns with a broader trend in contemporary architecture that prioritizes environmentally conscious design. In addition, the reflective threads woven throughout the space create dynamic visual effects, echoing the movement of the aurora and enabling a unique interaction with the architecture. These threads serve both as functional elements that define spaces and as visual art, contributing to the magical atmosphere of the project.
The architectural designs of "Reachable Fantasy" stand out not only for their embodiment of the aurora theme but also for their unique approach to social interaction and community building. Visitors encounter movable walls that transform the spaces as they navigate through the structure, making the experience fluid and adaptable. This design approach fosters exploration and encourages users to engage with each other and with the architecture itself, creating a vibrant social setting.
Overall, "Reachable Fantasy" represents an integration of architectural ingenuity and a deep understanding of user experience, establishing a remarkable space where nature, interaction, and design converge. The thoughtful choices in materials and the innovative layout create an environment that feels both inviting and stimulating. Those interested in exploring the finer details of the project are encouraged to examine the architectural plans, sections, and designs to gain a deeper understanding of the concepts and ideas that make this project a compelling study in contemporary architecture.


